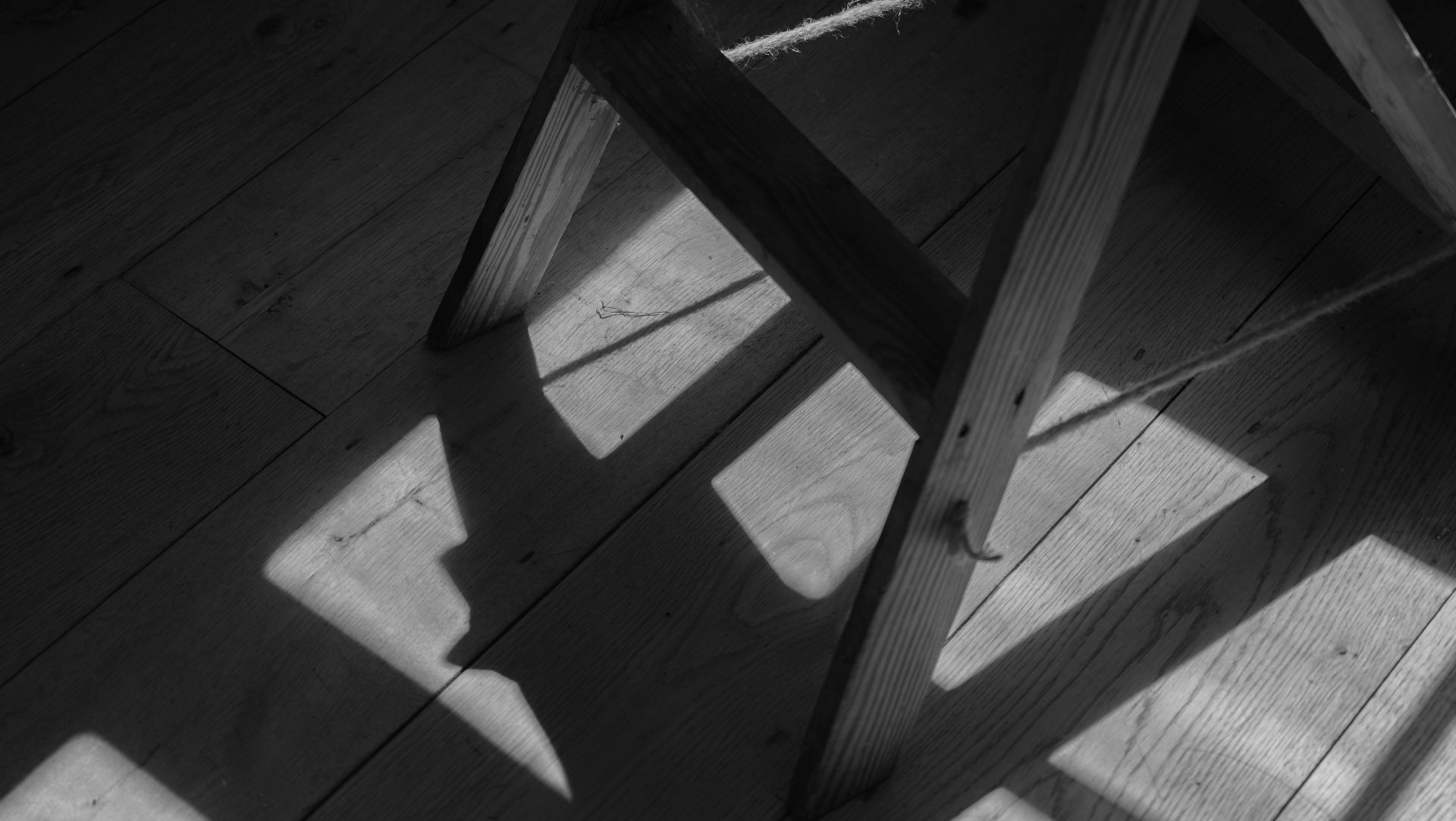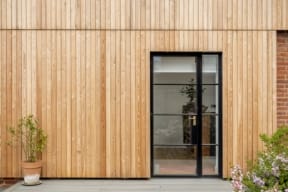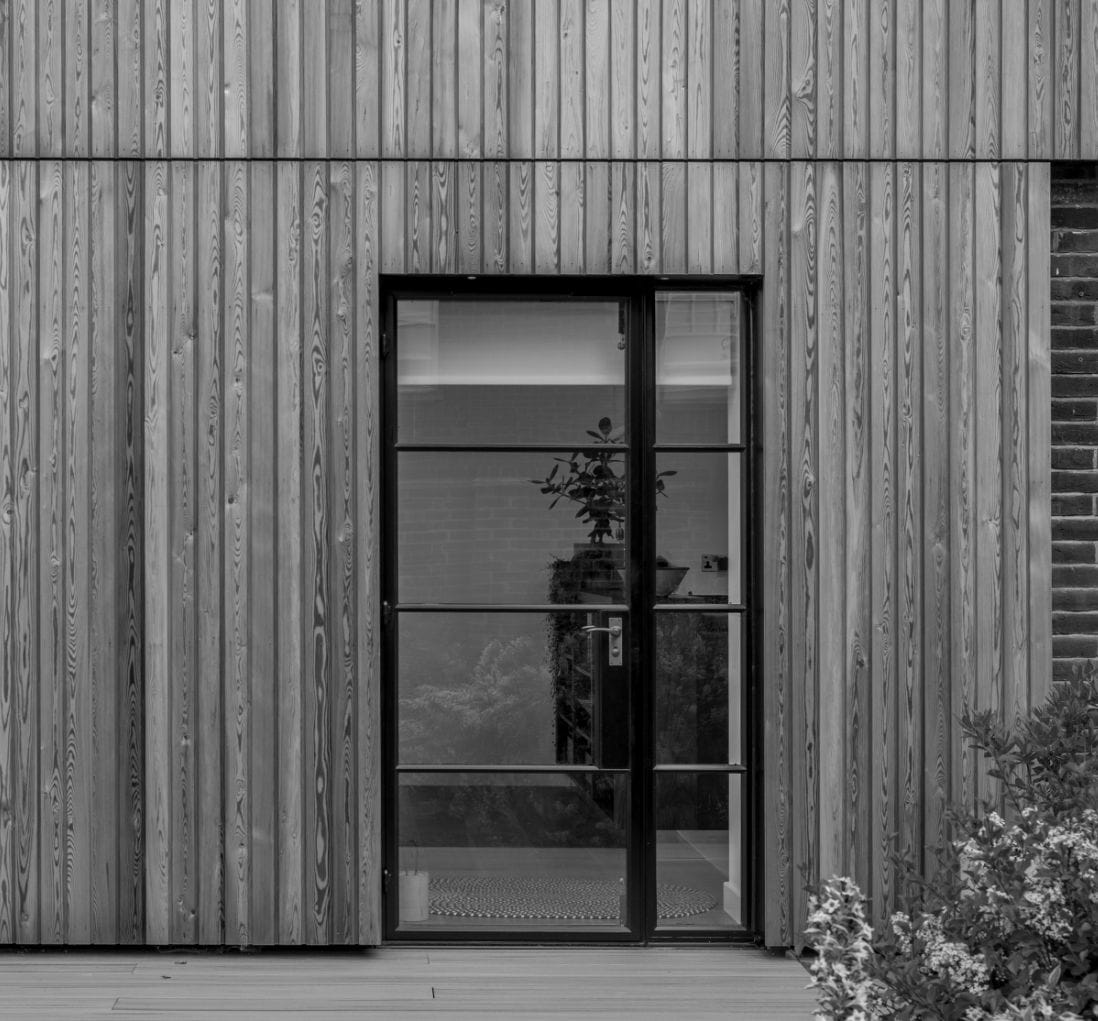Vicarage Road
Potten End, Hertfordshire HP4
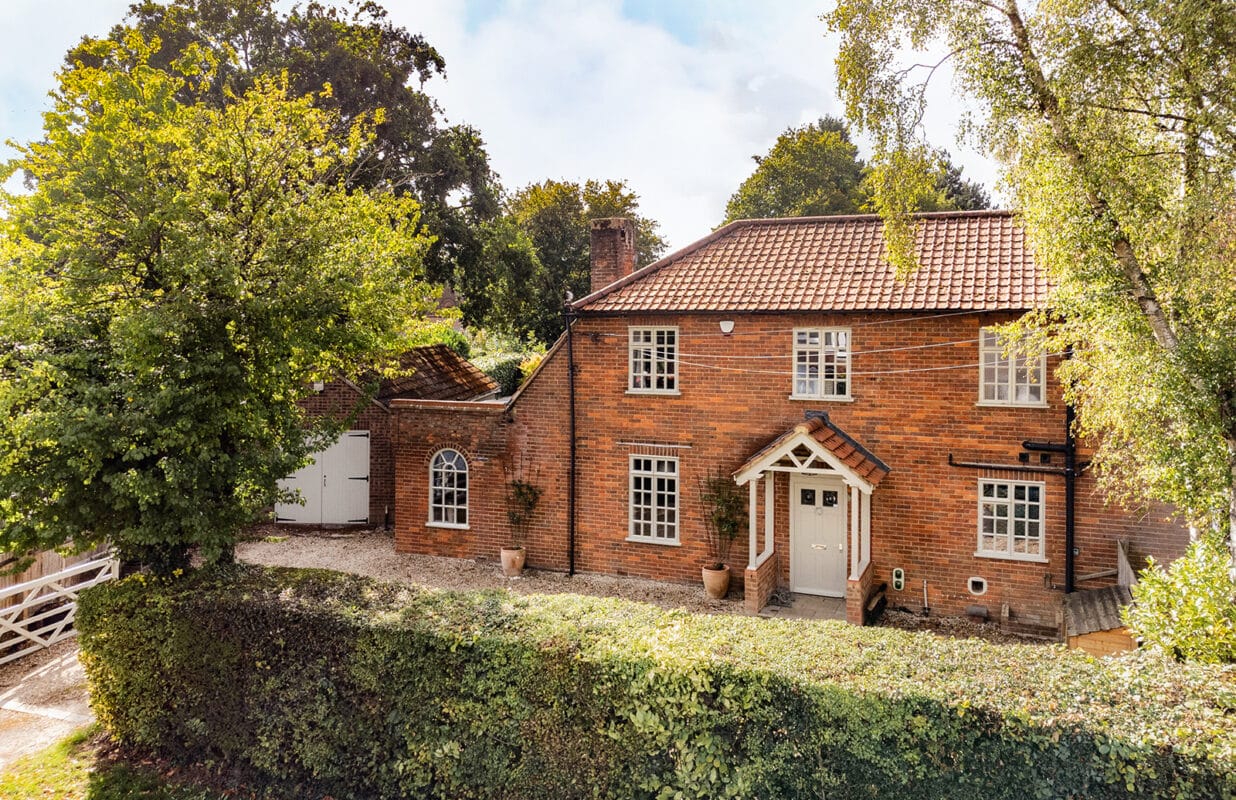
Under Offer
Guide price | £1,395,000
2,436 sqft
0.17 acres
Freehold | EPC C | Council Tax F
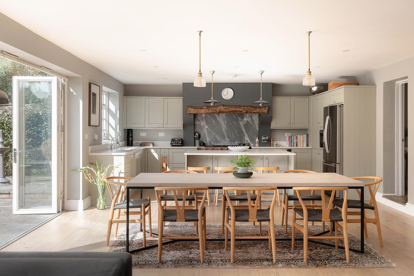

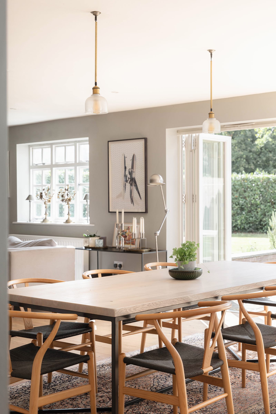

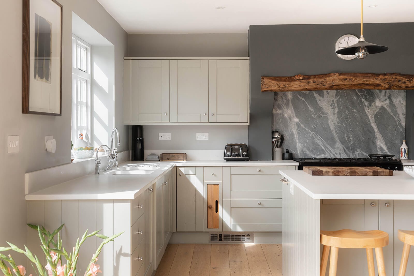

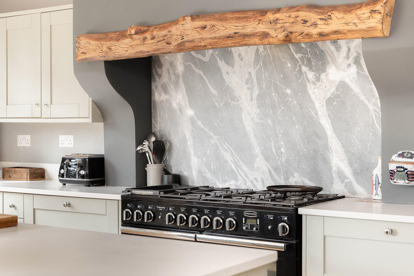
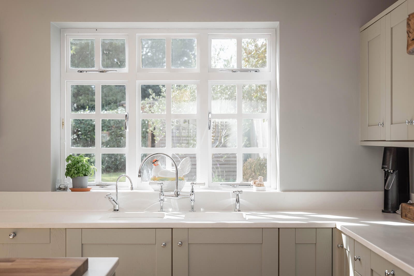
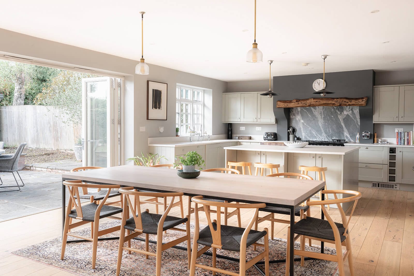
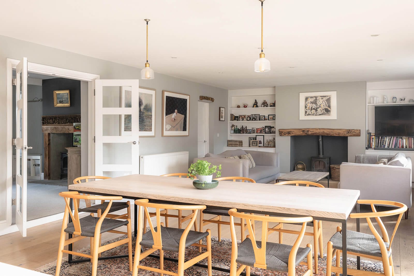

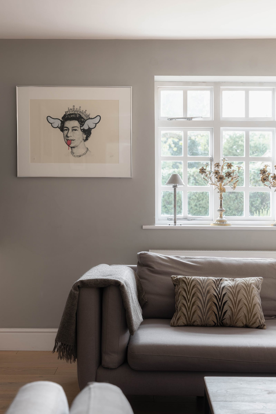
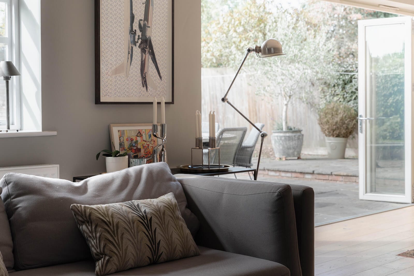
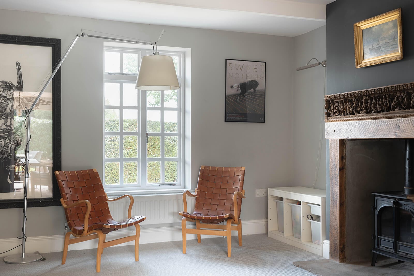
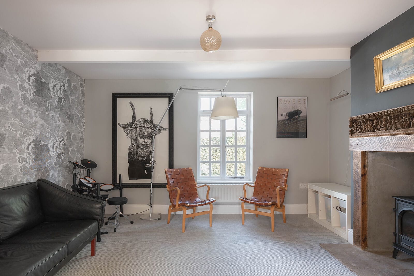
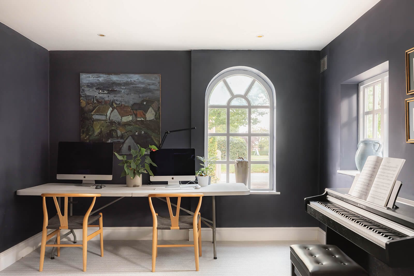
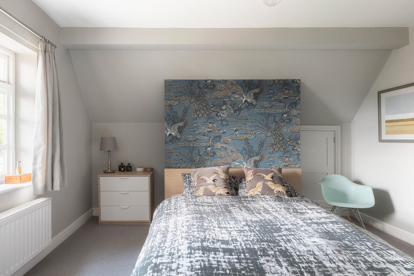
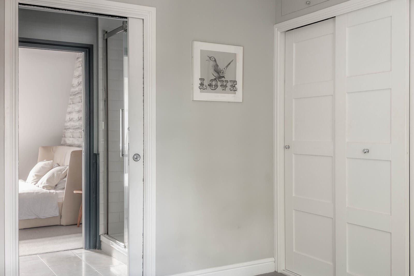
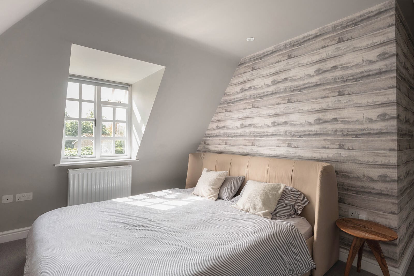
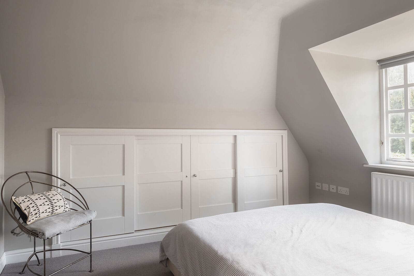
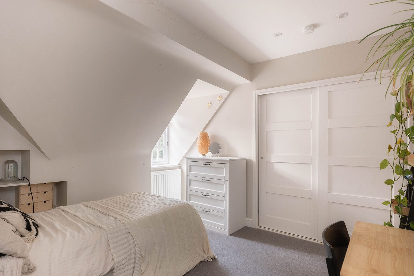

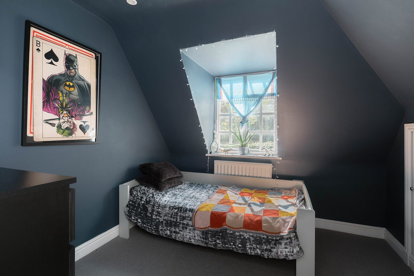
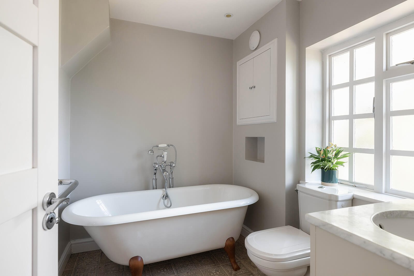
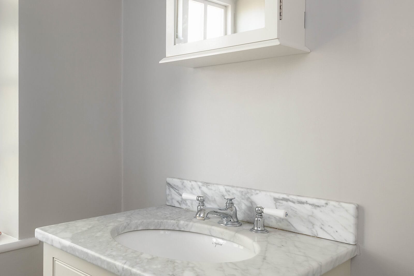
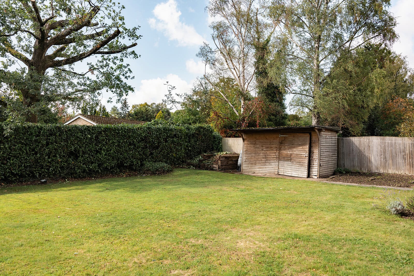
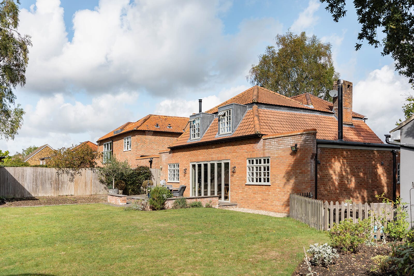
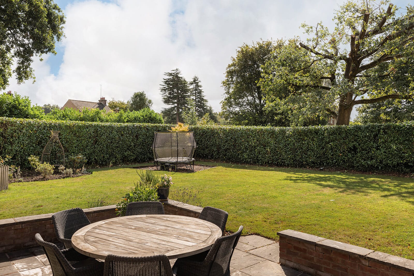
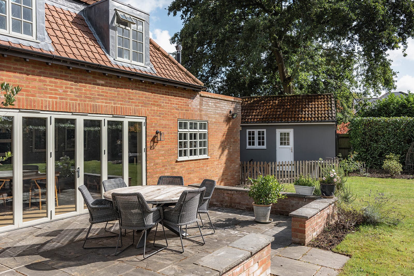

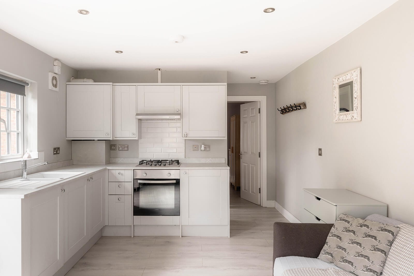

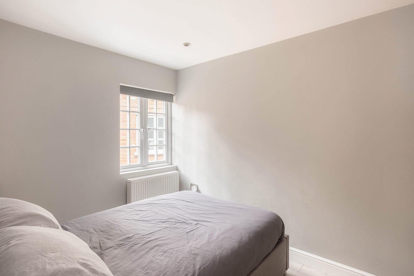
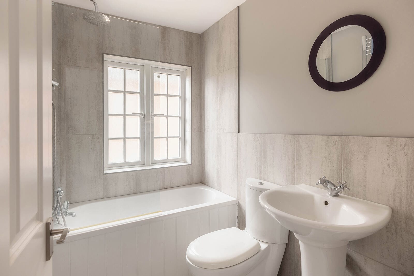
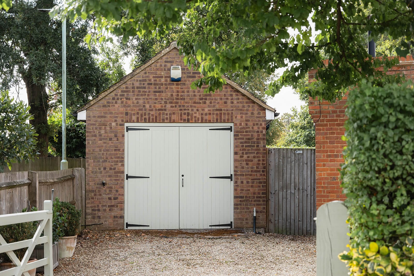
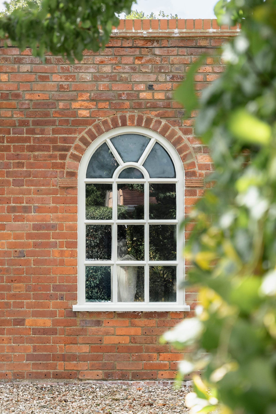
Countryside calm with town connections.
Set within the heart of this coveted Hertfordshire village, just two miles from Berkhamsted’s vibrant High Street and direct rail connections to London, this elegant mid-century semi has been thoughtfully extended and reimagined to offer flexible, modern living, while maintaining a strong connection to its rural surroundings.
Positioned opposite the village recreation ground and within a short walk of the local cafe, shop, primary school and well-loved pubs, the house enjoys a sense of place that is both community-rooted and quietly removed.
The main house unfolds across two storeys and has been sympathetically remodelled, blending generous proportions with a clarity of design. At its heart lies a show-stopping 40ft open-plan kitchen, dining and family room: a luminous, subtly zoned space that spans the full width of the house and opens onto the garden through bifold doors. There is no doubt, this a room designed for gathering: warmed by a wood-burning stove at one end, then beautifully fitted kitchen units at the other, and anchored by a large central island. Throughout, finishes are tactile and refined, with the kitchen featuring crisp white Silestone worktops and a range cooker set against a marble splashback – a balance of elegance and practicality.
There are two further reception rooms on the ground floor: a peaceful study, decorated in sumptuous ink blue and with an arched window, and a sitting room that can be closed off for quiet moments. Both share a dual-aspect wood burner – a beautiful, sculptural object in its own right, and a source of warmth for the cooler months.
Upstairs, four double bedrooms offer ample space for a growing family. The principal suite shares a contemporary Jack-and-Jill shower room with the second bedroom; a layout that is both practical and subtly luxurious. The remaining rooms are served by a beautifully detailed family bathroom, complete with Neptune fittings and underfloor heating. Storage is generous throughout, with built-in wardrobes and cleverly integrated eaves space.
The rear garden is laid mainly to lawn and bordered by mature laurel hedging, with a large terrace for summer dining, a barked play area, and a kitchen garden for those drawn to the simple pleasure of growing their own. With a glorious southerly aspect, the plot is wide and measures approximately 0.17 acre in all.
A more unexpected highlight is the self-contained annexe: a one-bedroom retreat set just beside the main house, with its own entrance, kitchen-living area, double bedroom and bathroom. Perfect as guest accommodation, a home-office or independent living for a family member, it reflects the property’s quietly flexible spirit.
To the front, the gated driveway offers off-street parking, and there is a useful garden store too.
This is a home defined by its considered proportions and quiet adaptability; reimagined with care, yet rooted in its surroundings. It offers a wonderful opportunity to enjoy the ease of village life and open countryside on the doorstep, while the buzz of Berkhamsted is just minutes away. A house to settle into, to grow with, to enjoy.


Key features
Beautifully extended four bedroom house, with additional one bedroom annexe
Sought-after Hertfordshire village, less than two miles from Berkhamsted High Street
40ft open-plan kitchen, dining and family room with bifold doors to garden
Bespoke kitchen with central island and Rangemaster cooker
Dual-aspect wood-burning stove serving both sitting room and study
Four generous bedrooms with built-in storage in main house
Detached one bedroom annexe with private entrance
Southerly-facing garden with lawn, terrace, vegetable patch and play area
Gated driveway with ample parking
Village amenities and countryside walks moments away


Hello I'm interested in Vicarage Road
Complete the form below or get in touch on 01442 863000
