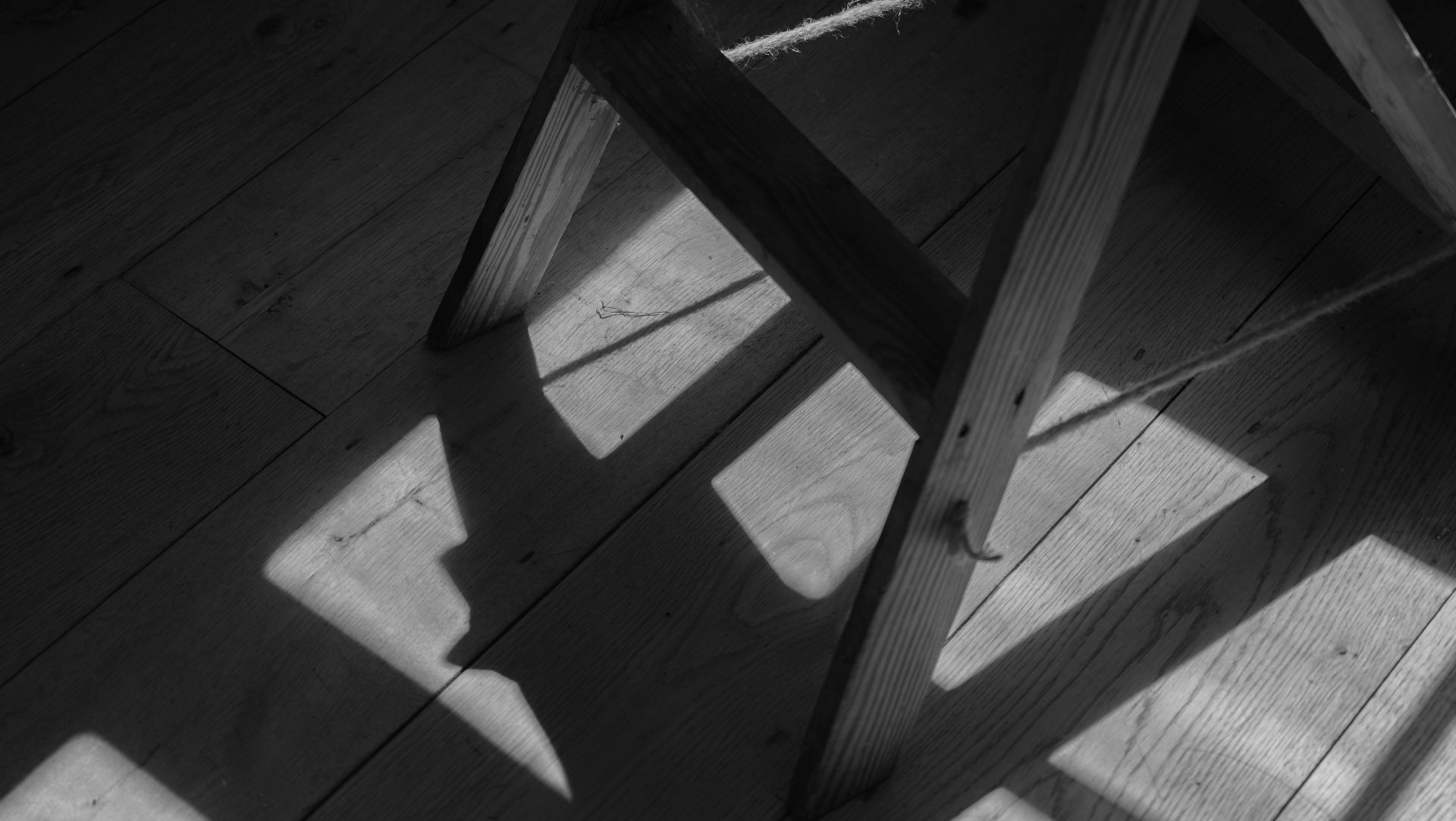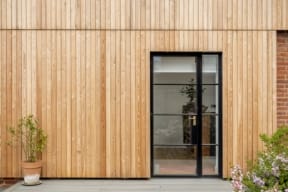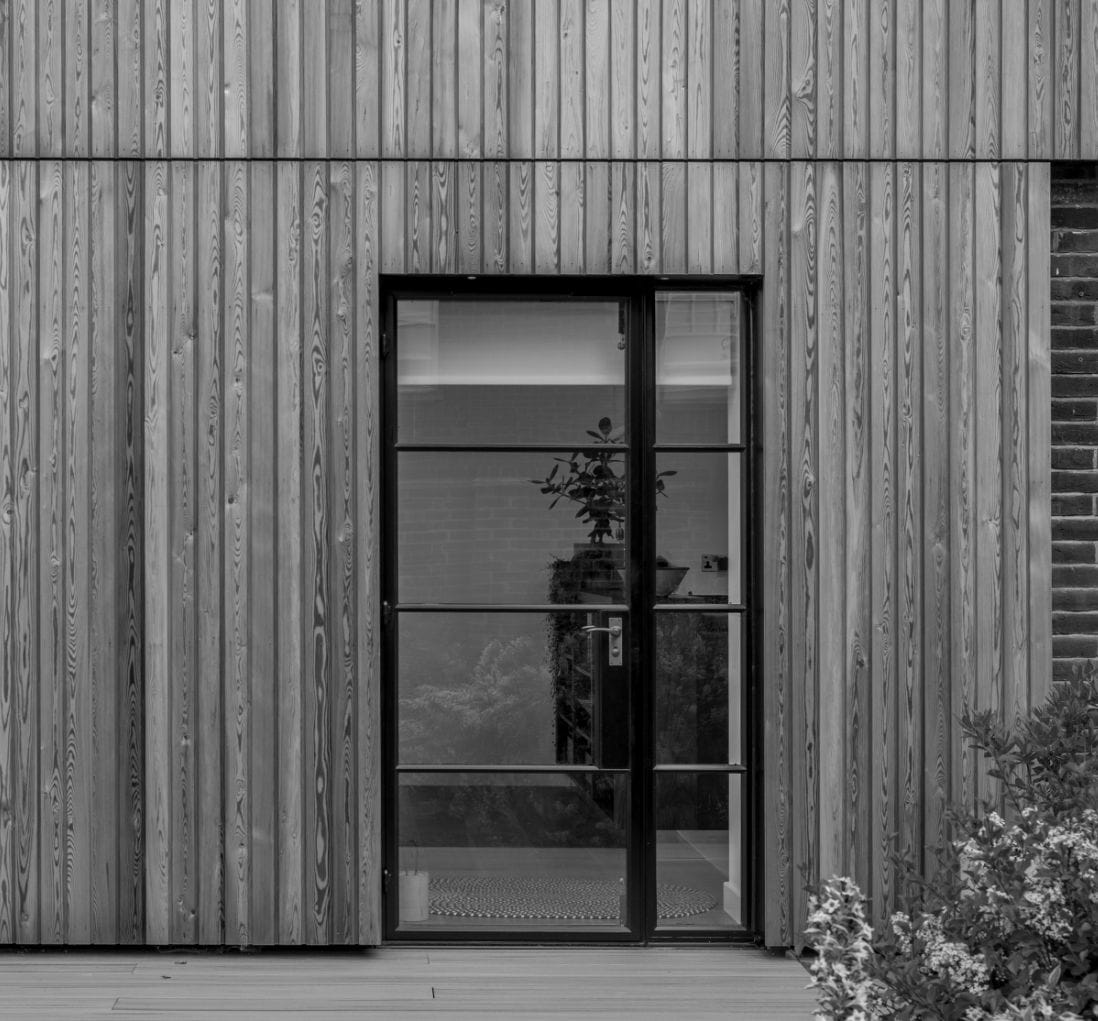Tinkers Lodge
Wigginton, Hertfordshire HP23
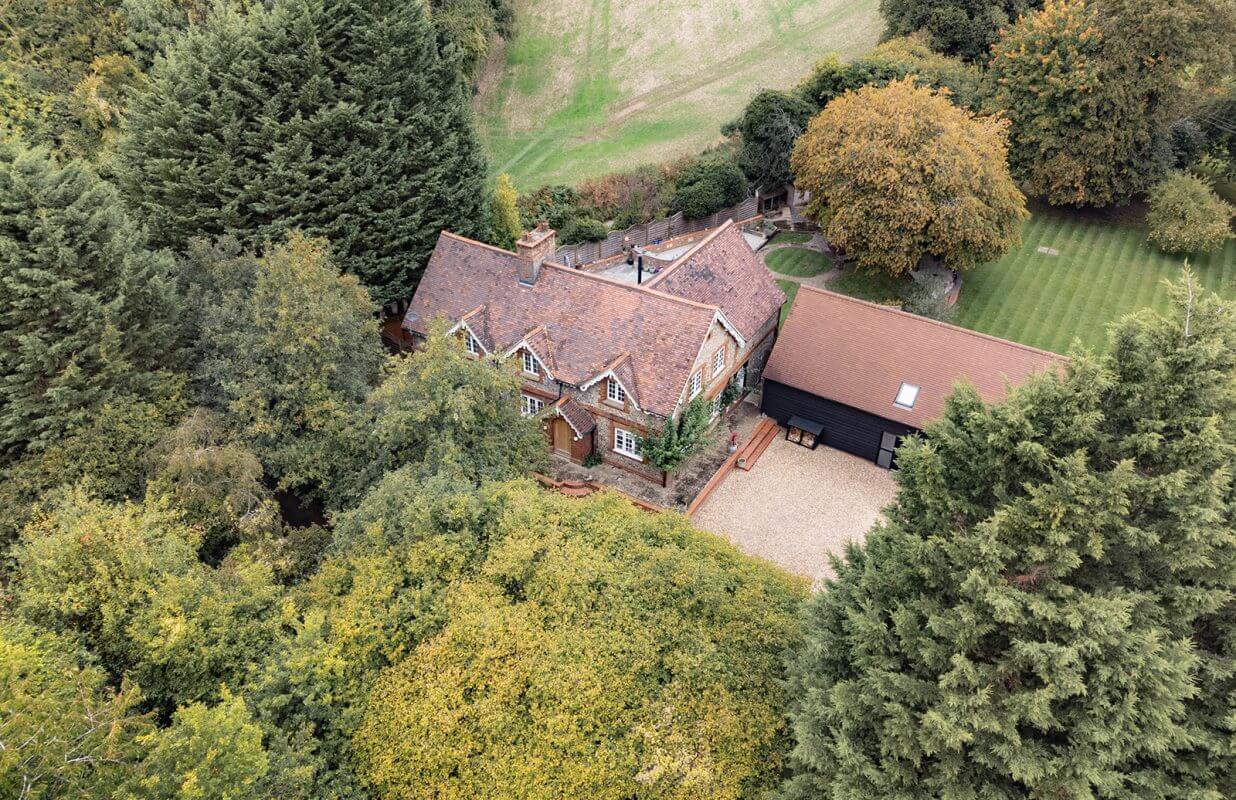
For Sale
Guide price | £3,000,000
5,115 sqft
5 acres
Freehold | EPC D | Council Tax H
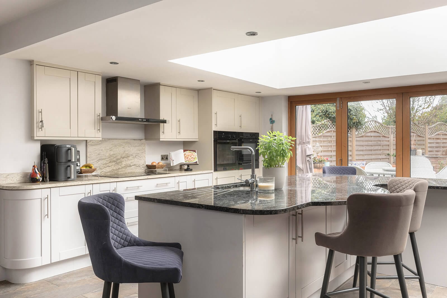
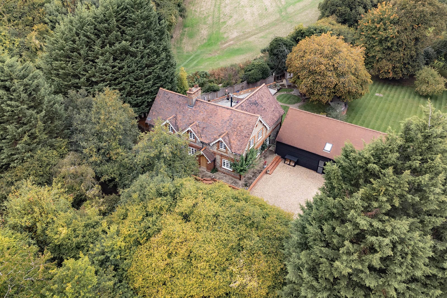
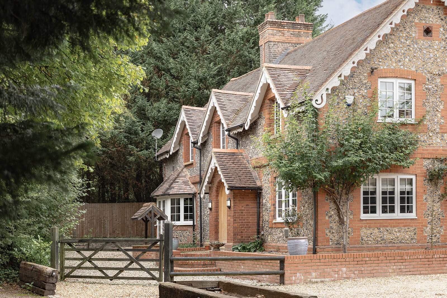
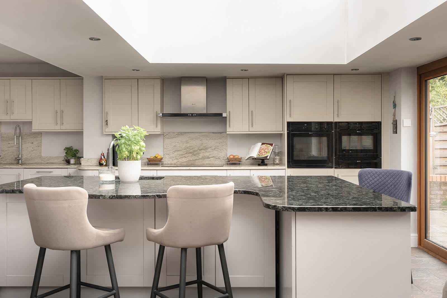

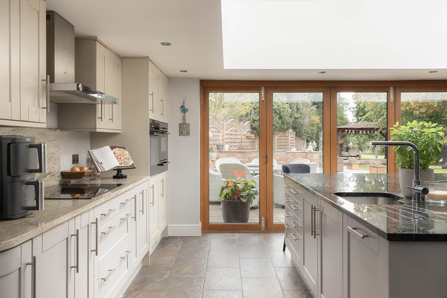
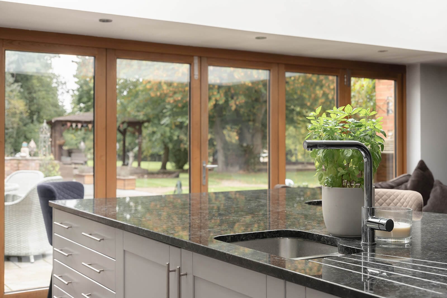
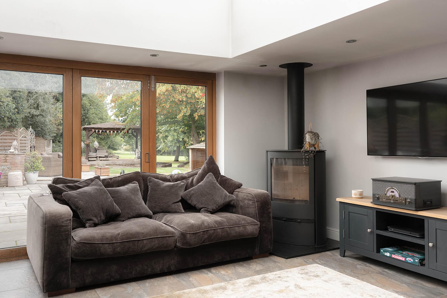
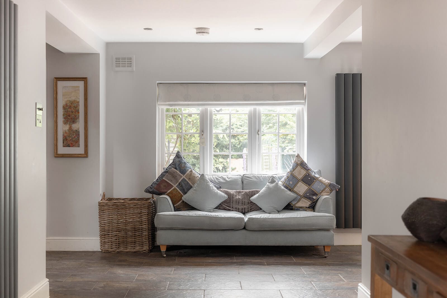
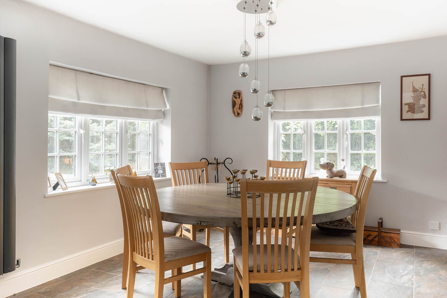
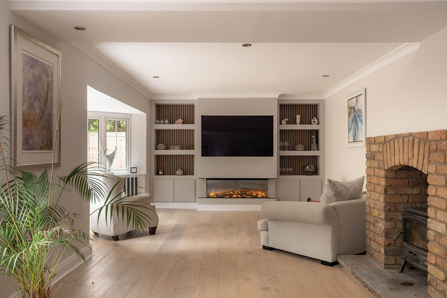
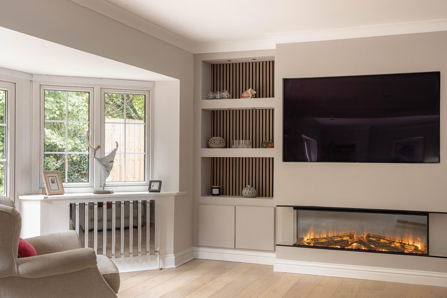
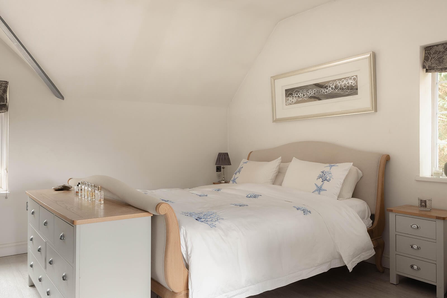
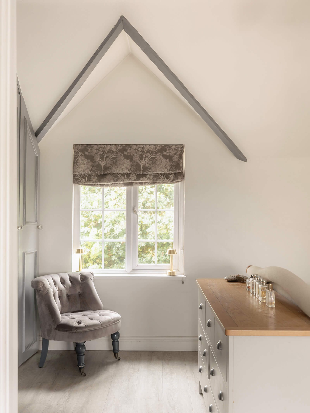
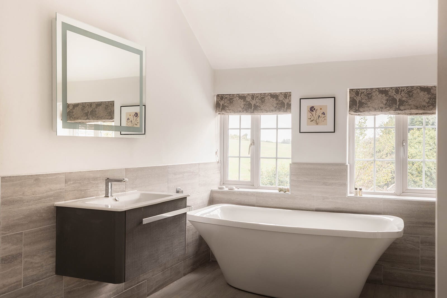
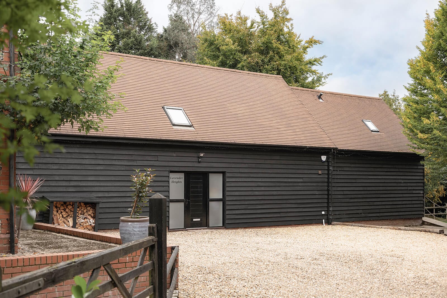
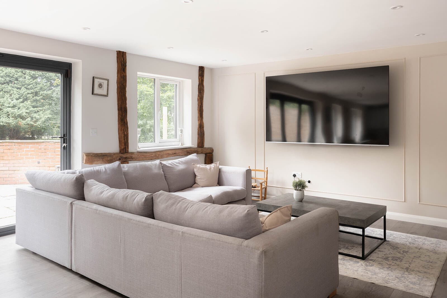
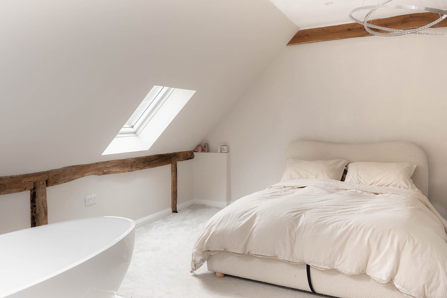
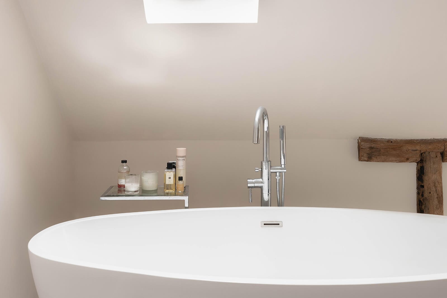
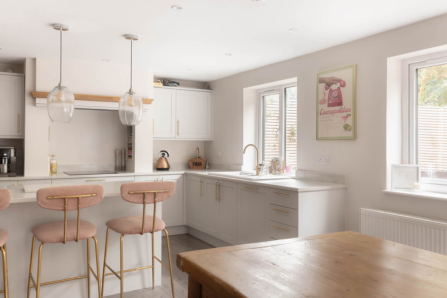
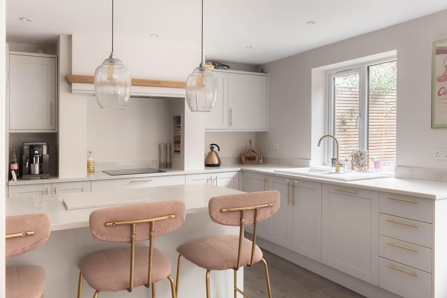
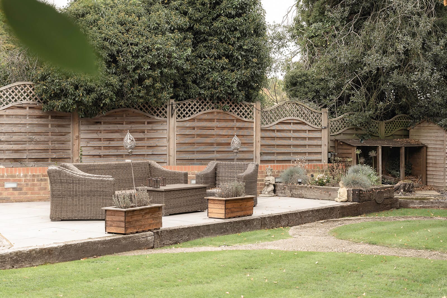
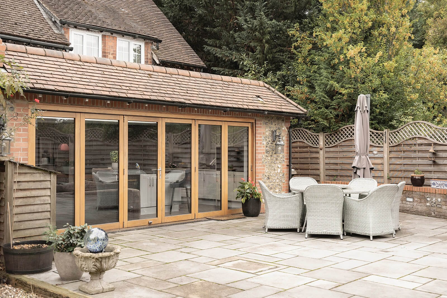
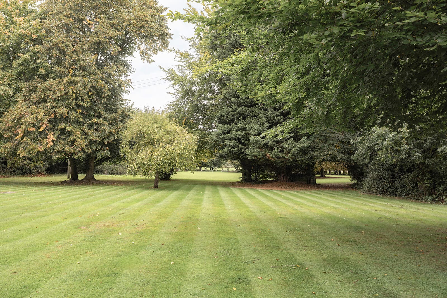
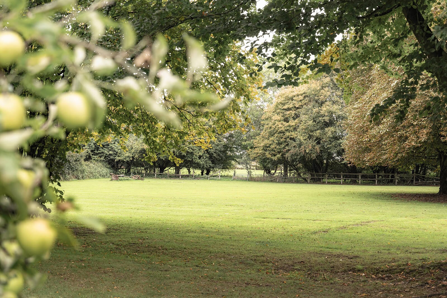
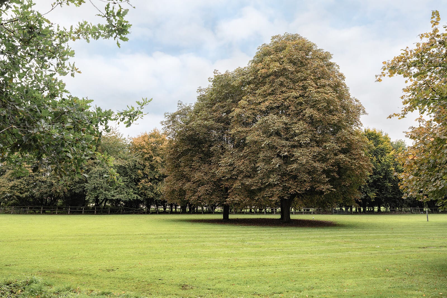
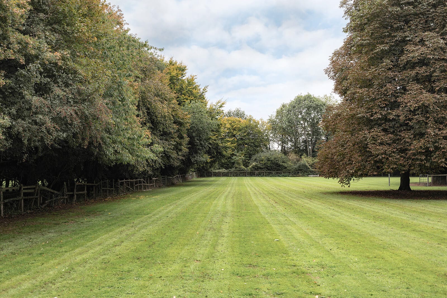
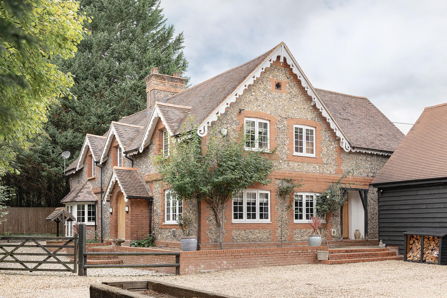
A second take on country life.
Situated within the green embrace of both the Chilterns National Landscape and the Green Belt, Tinkers Lodge is a picture-perfect Victorian house, set amid some five acres of verdant grounds.
The property comprises a rare pairing of two detached buildings: the original Victorian house and an adjacent converted barn. Though just a short drive from Berkhamsted and Tring, the setting feels wonderfully secluded; tucked away in a sylvan enclave and alongside a quiet byway.
The principal house – Tinkers Lodge – is a charming example of nineteenth century domestic architecture, with mellow brick-and-flint elevations, steep gables and delicate fretwork bargeboards. A solid oak front door opens to interiors that speak of both careful stewardship and considered modernisation. Originally part of the historic Rothschild Estate, the house retains its period character while embracing contemporary living with quiet confidence.
At the heart of the house lies a capacious kitchen and family room, formed from a striking rear extension that contrasts beautifully with the original fabric of the house. An expansive atrium rooflight and bifold doors draw light deep into the space and frame long views of the garden. The traditional shaker kitchen centres around a large granite-topped island, with Corian worktops and a suite of modern appliances ensuring practicality meets elegance. A wood-burning stove anchors the adjoining family area, creating a space as inviting in winter as it is open and airy in summer. This generous room leads directly into the dining room, while a separate utility keeps everyday life neatly out of view.
The more formal living space lies at the front of the house. The recently refurbished sitting room has oak floors, a second wood-burning stove and a media wall with inset fire. A wide bay window opens onto the front garden, where an old well adds a touch of bucolic charm. Also on the ground floor is a study, currently used as a sixth bedroom, with a contemporary shower room adjacent.
Upstairs, five bedrooms are arranged around a central landing. The principal suite is notably generous and dual aspect, with a walk-in wardrobe, a freestanding bath and a walk-in rainfall shower incorporated into the room’s open-plan layout. Another bedroom has its own en suite too, while the remaining three share the family bathroom.
Set just beyond the main house and accessed via the same driveway, the adjacent barn conversion offers over 2,300 sqft of additional living space. Designed with similar sensitivity, it serves as a fully self-contained home in its own right. The ground floor is arranged around a large open-plan kitchen, dining and living area, with a second sitting room and a ground-floor bathroom completing the layout. Upstairs are four generous double bedrooms. The main bedroom has a walk-in wardrobe and freestanding bath, while another has its own en suite. The remaining two share the family bathroom.
The grounds are particularly special. Behind both houses, paved terraces and a raised decked area create natural zones for entertaining, while the gardens gradually give way to more naturalistic parkland, enclosed by mature trees and hedgerows. A paddock lies beyond; ideal for grazing or hobby farming, and with a secondary gate connecting the land to the byway in front.
Though distinct in form and function, both dwellings are connected by shared services, making the arrangement ideally suited to multigenerational living, guest accommodation or long-term letting (subject to obtaining any necessary consents). In total, the two houses offer over 5,100 sqft of living space, quietly situated yet within easy reach of London and the wider Home Counties via excellent road and rail connections.
Homes like Tinkers Lodge are rarely found: where architectural heritage meets modern comfort, and where idyllic, rural seclusion coexists with urban proximity. Alive with birdsong and the rustle of trees, it is a beautiful home to be lived in and loved.


Key features
Handsome Victorian house, plus a separate converted barn conversion/annexe
Over 5,100 sq ft of living accommodation across two detached dwellings
Set in approximately five acres of gardens and paddock
Located within the Chilterns National Landscape and Green Belt
Formerly part of the Rothschild Estate
Sympathetically extended to create a capacious kitchen/family room
Five bedrooms in the main house, including a generous principal suite
Four bedroom annexe with open-plan living and its own reception rooms
Ideal for multigenerational living or guest accommodation
Enchanting sylvan setting, just a few minutes’ drive from Berkhamsted and Tring


Hello I'm interested in Tinkers Lodge
Complete the form below or get in touch on 01442 820420
