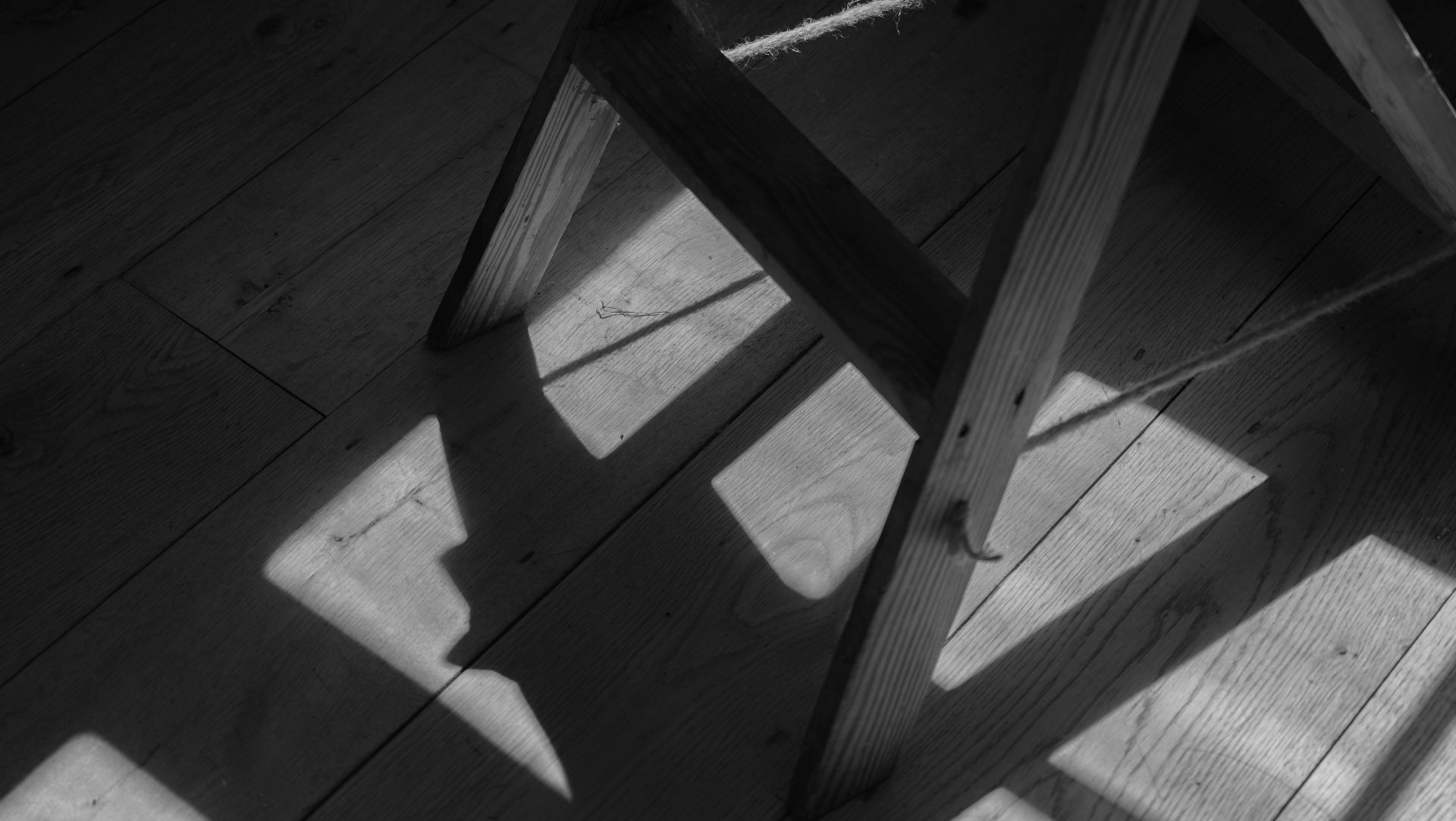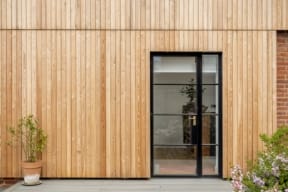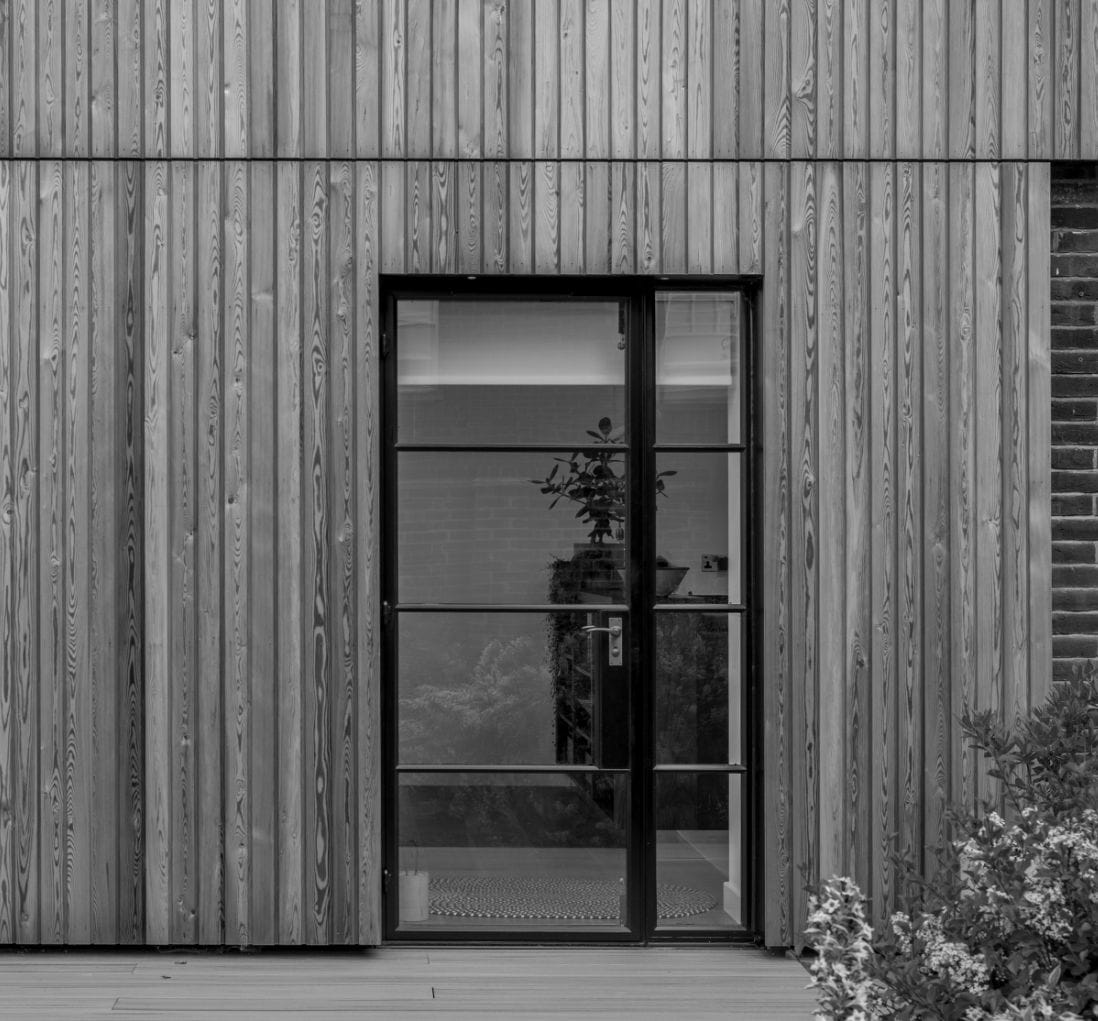Felden Lane
Felden, Hertfordshire HP3
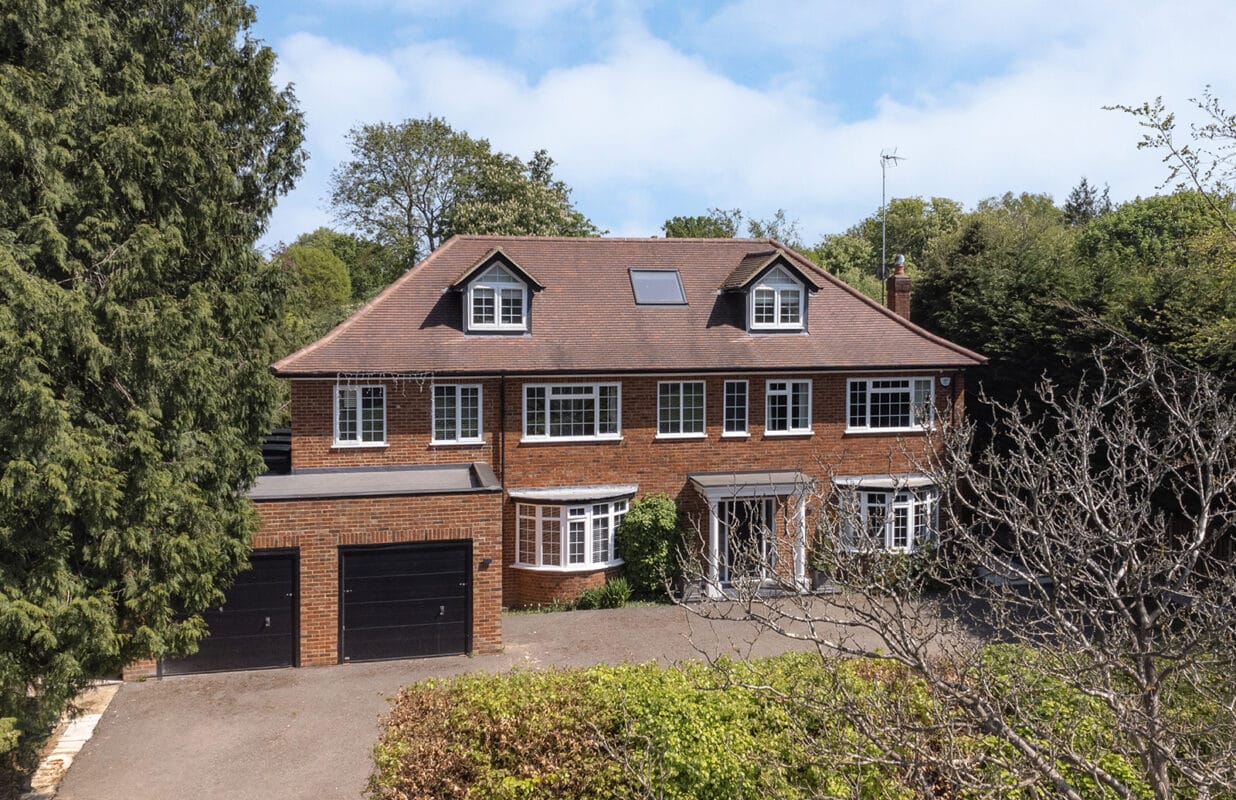
Under Offer
Guide price | £2,250,000
4,069 sqft
0.32 acres
Freehold | EPC C | Council Tax H

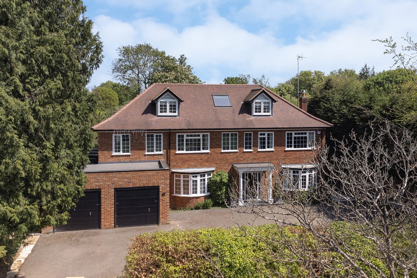
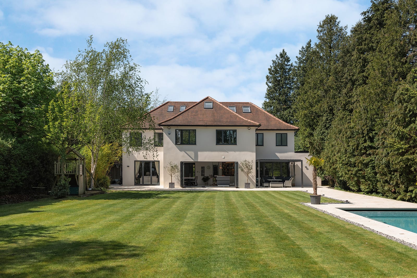
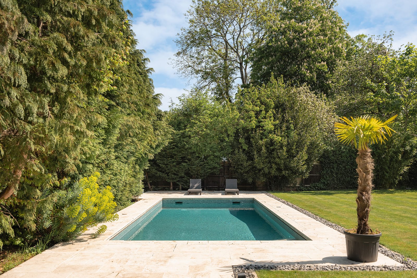
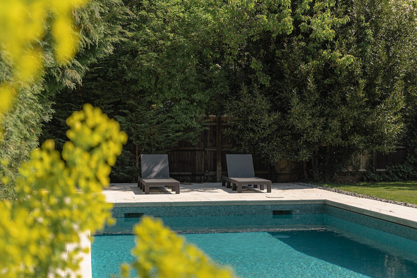
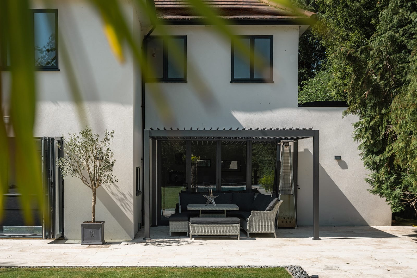
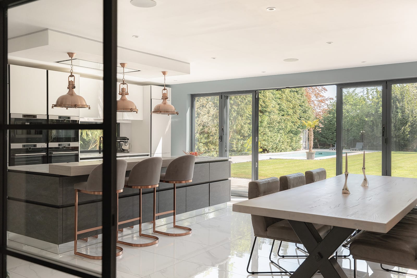

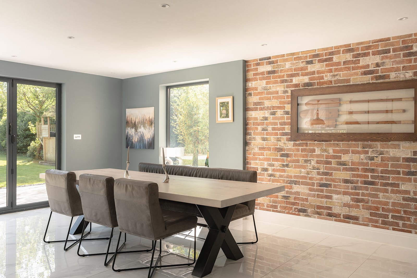
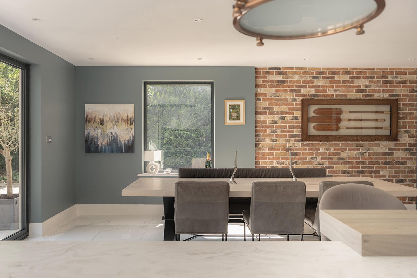
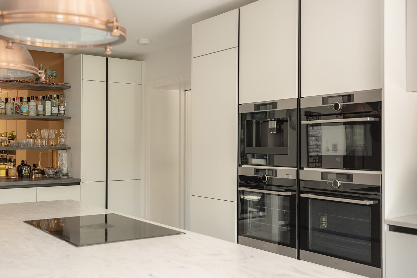
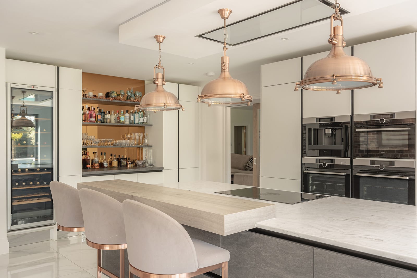
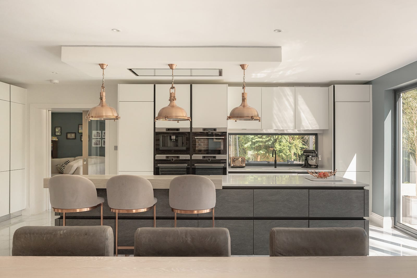
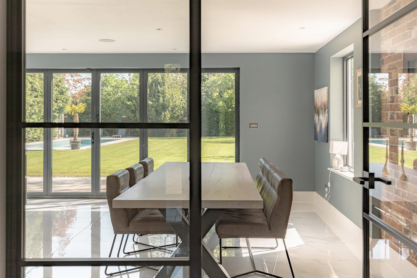
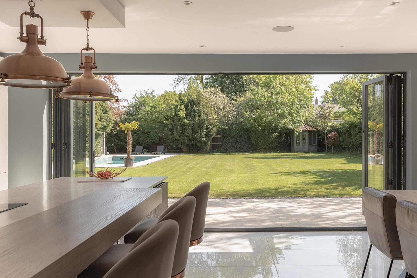
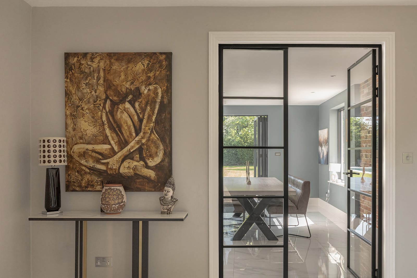
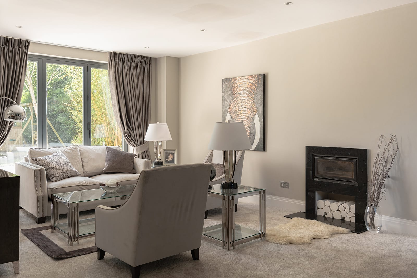

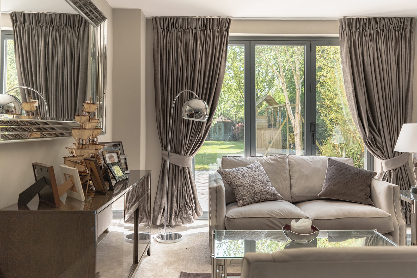
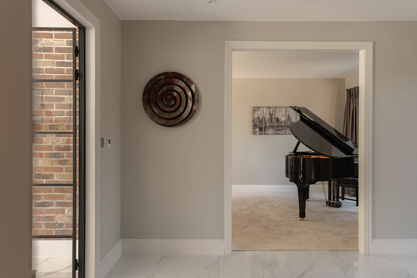

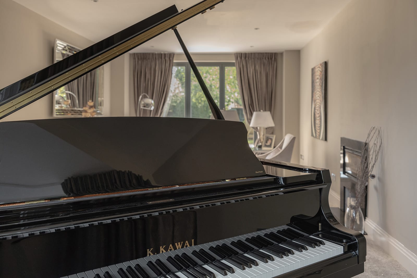
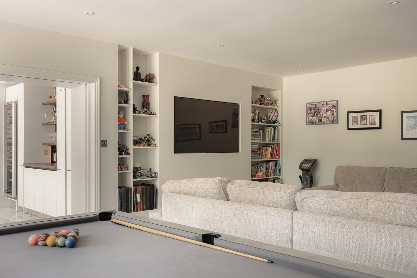



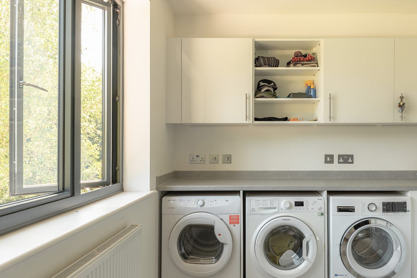
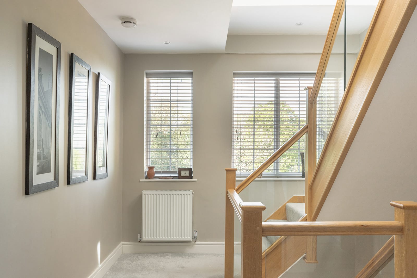
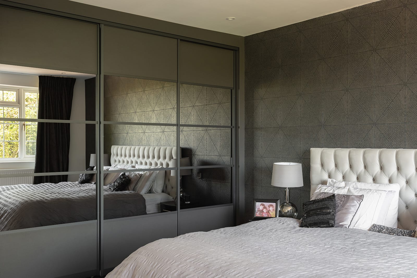

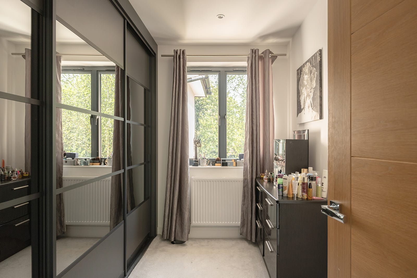
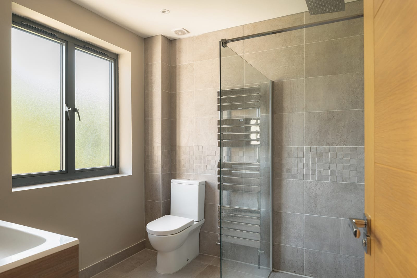

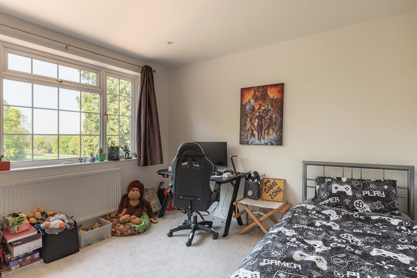

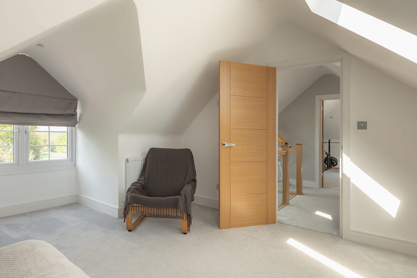
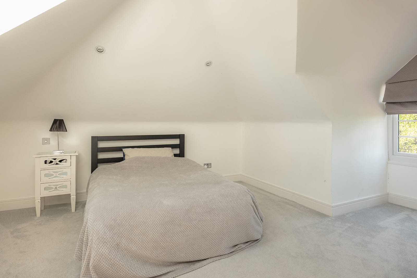

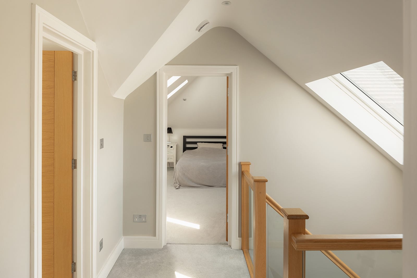
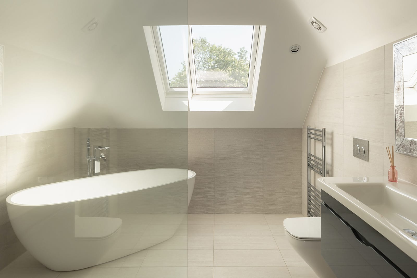
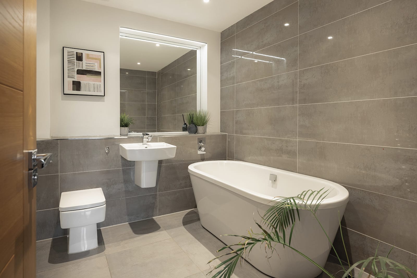
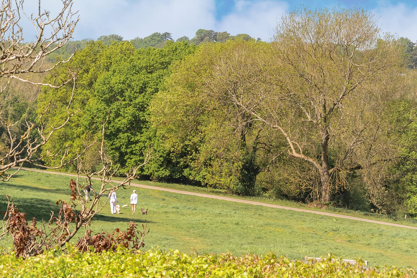
Sweeping views
and statement interiors.
Commanding a prime position with views across Sheethanger Common, this exceptional family home presents over 4,000 sq ft of immaculately curated living space – a composition that balances bold spatial gestures with fine detailing, creating a home that is both expansive and elegantly resolved.
The property begins with a wide, welcoming hallway, a prelude to the unfolding light and volume that follows. To the right, the formal sitting room enjoys a dual aspect, anchored by a broad bay window and bifold doors that lead to the rear garden. Here, a grand piano sits comfortably, attesting to the generosity of scale.
A dedicated study at the front of the house occupies the second bay window, lending itself as a peaceful workspace.
From the hallway, steel-framed Crittall-style glazed double doors open to a spectacular kitchen and dining space – around 500 sq ft of triple-aspect open-plan living, gloriously lit by a 16ft wall of bifold glazing that draws the garden deep into the interior. A generous central island acts as the social anchor and culinary stage, flanked by integrated appliances and precision Nolte cabinetry. A concealed, oversized pocket door offers connection – or separation – to the adjacent family room, where skylights punctuate the ceiling and bifold doors continue the home’s seamless dialogue with the garden.
Functionality is elegantly folded into the design, with two cloakrooms, a plant room for mechanical systems, and a reimagined garage now serving as a home gym.
Upstairs, the first floor houses the principal bedroom suite, which comes complete with a dressing room, fitted wardrobes and a beautifully appointed en suite shower room. Two additional bedrooms on this level benefit from private en suites, while the fourth bedroom enjoys use of the main family bathroom. A dedicated laundry room reflects the home’s thoughtful planning.
An oak and glass staircase ascends to the second floor, where two further bedrooms, both with elevated views over open countryside, share a sleek family bathroom, again finished with a freestanding bath and contemporary fixtures.
Outside, privacy is assured via an in-and-out driveway set behind automatic gates with an integrated entryphone system. The landscaped frontage offers ample parking for six vehicles, while the rear garden extends to approximately 100 ft; laid to lawn, it has a broad stone terrace running the full width of the house, together with a covered terrace which offers a shaded retreat – ideal for drawn-out summer evenings. At the far end of the garden, a 10m heated swimming pool adds a note of leisure, while a discreet pool house contains the plant for heating and filtration. For ultimate peace of mind, the pool is fitted with a Coverstar automatic safety cover. In all, the plot extends to approximately 0.32 acre.
Set within easy reach of both Berkhamsted and Hemel Hempstead, and only little more than half a mile on foot from the mainline station, the house offers direct access to central London in just 30 minutes: a rare confluence of rural calm and urban convenience.


Key features
Over 4,000 sq ft of thoughtfully designed living space
Exceptional position overlooking Sheethanger Common, with far-reaching countryside views
Expansive, triple-aspect kitchen/dining space with bifold glazing and central island
Around 3 miles from Berkhamsted
Six double bedrooms arranged over two upper floors
Principal bedroom suite with bespoke dressing room and elegant en suite
Large, landscaped rear garden – in all a plot of 0.32 acre
Heated 10m outdoor swimming pool with Coverstar safety cover
In-and-out gated driveway with parking for up to six vehicles
Only 0.6 mile by foot from Hemel Hempstead railway station


Hello I'm interested in Felden Lane
Complete the form below or get in touch on 01442 863000
