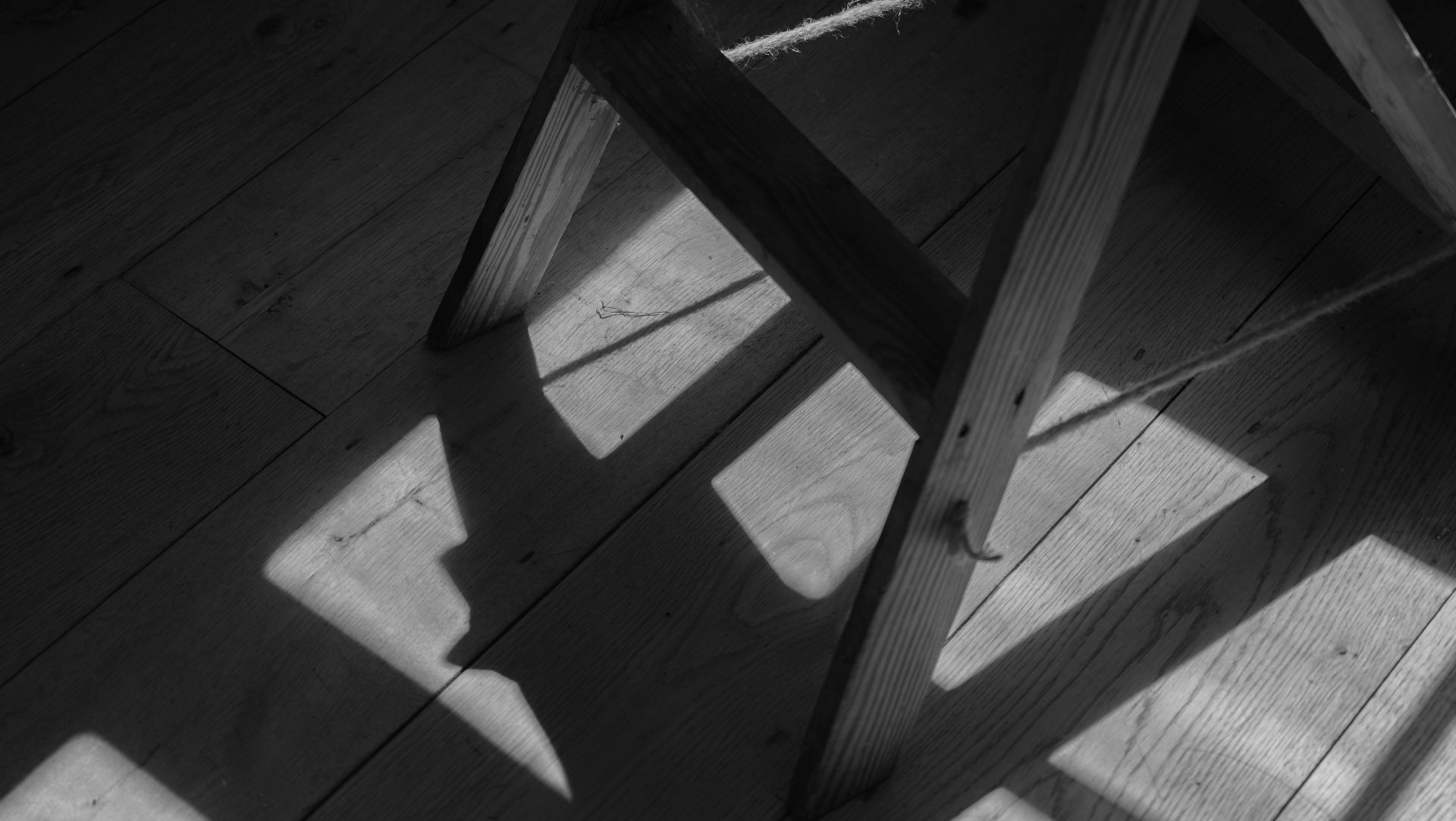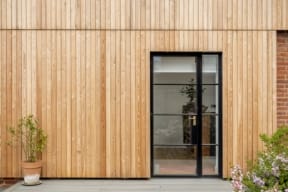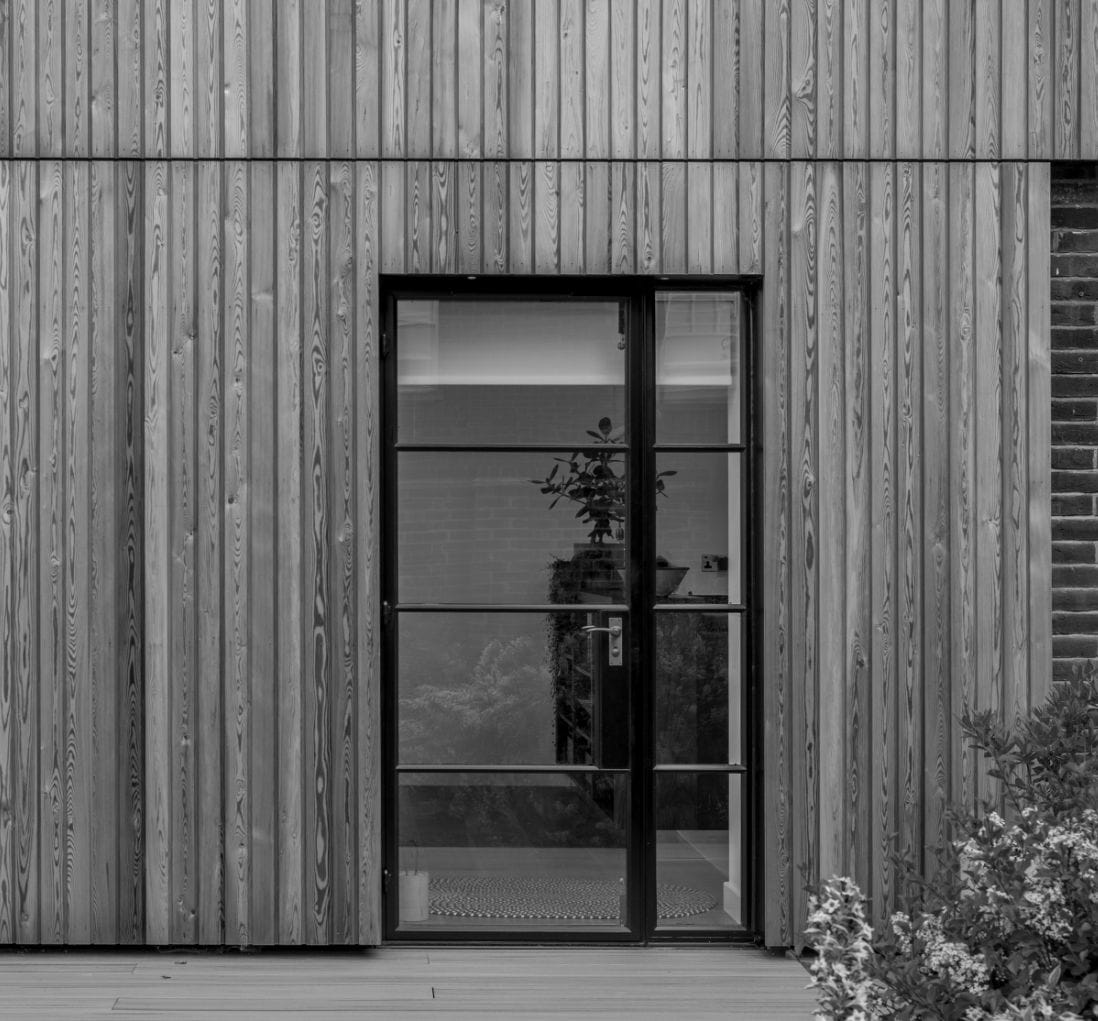Little Heath Lane
Berkhamsted, Hertfordshire HP4
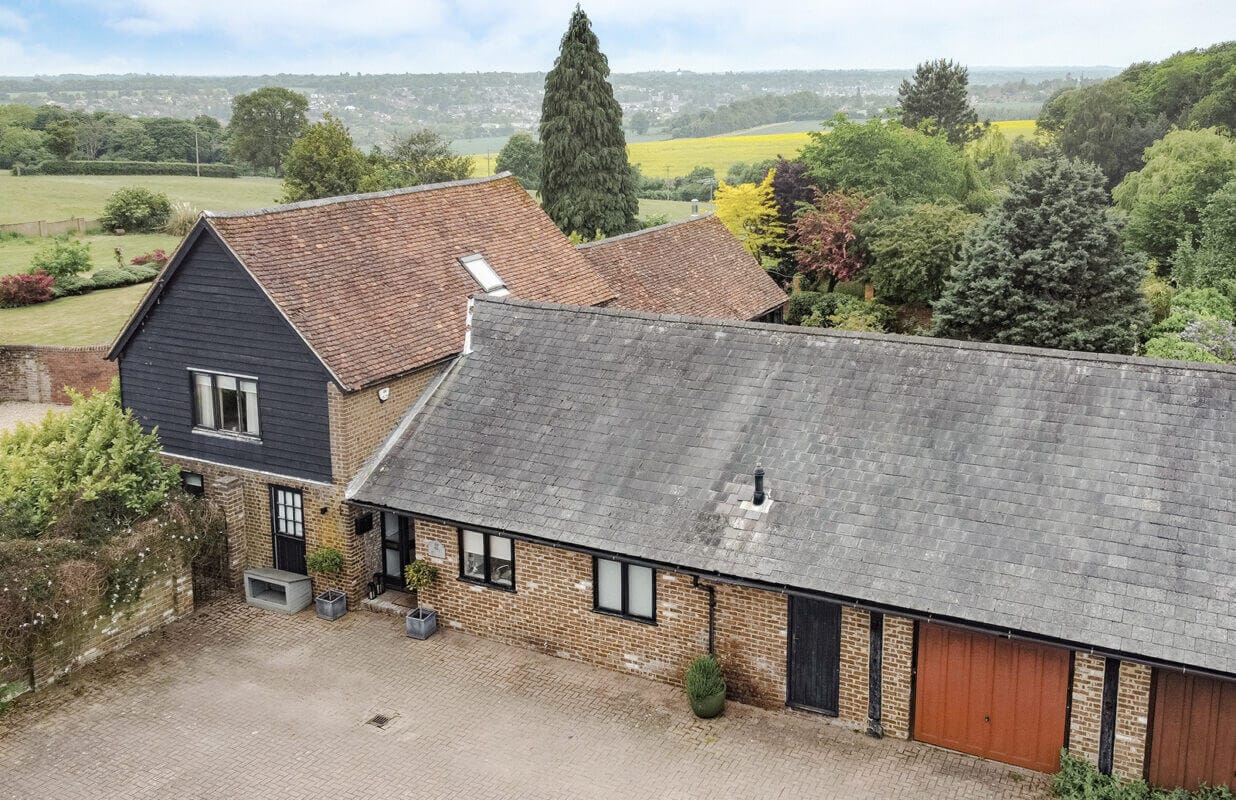
Under Offer
Guide price | £1,350,000
3,046 sqft
0.3 acres
Freehold | EPC D | Council Tax G
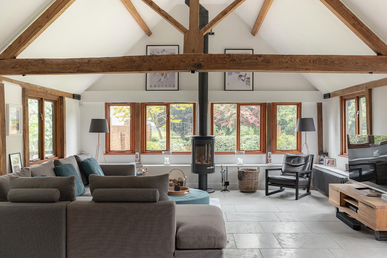
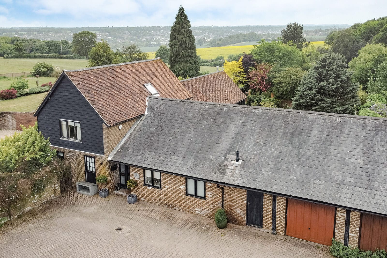

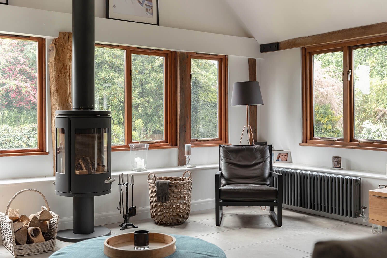

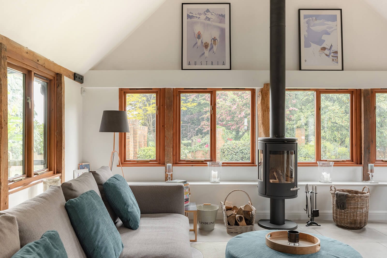
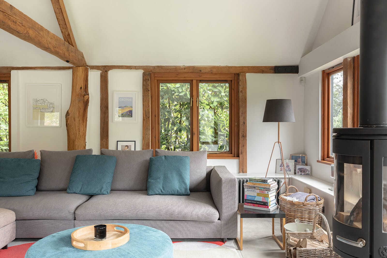
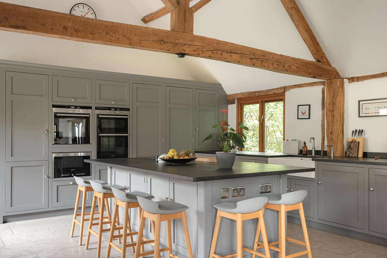
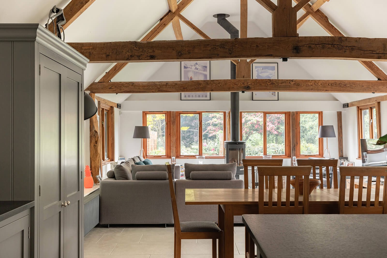


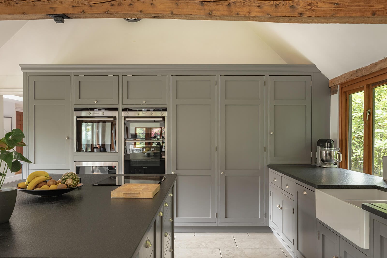
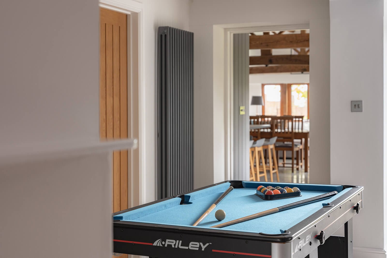
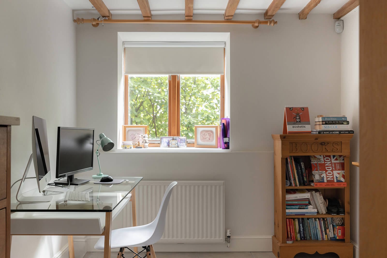
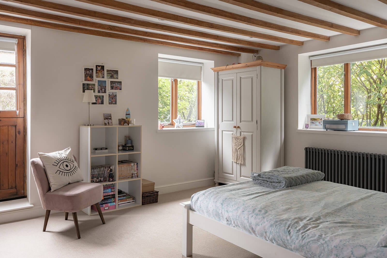
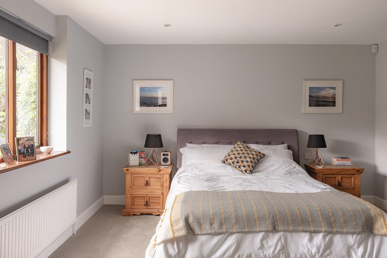
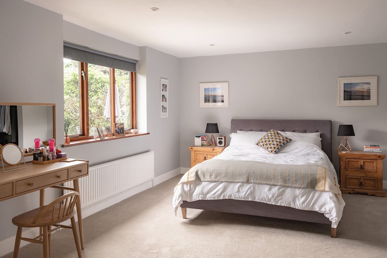
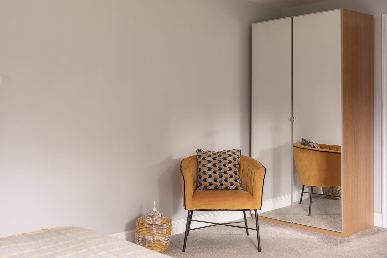
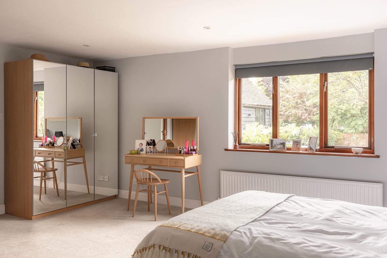
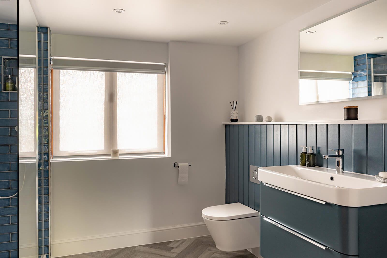
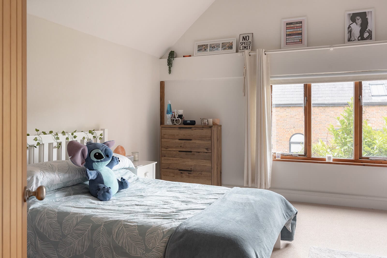

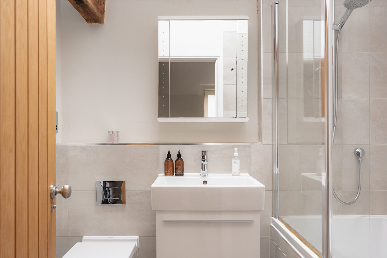
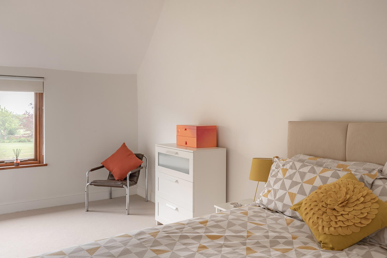
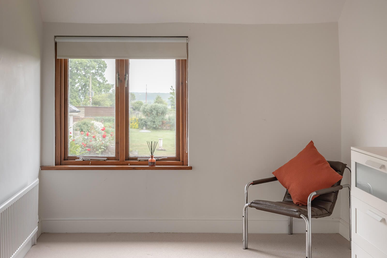
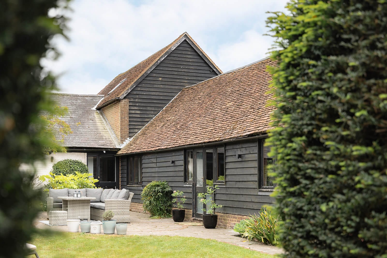

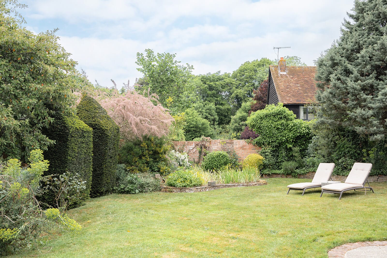
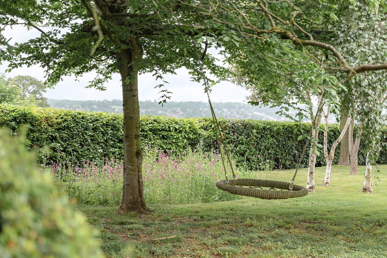
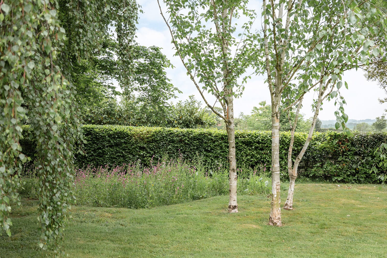
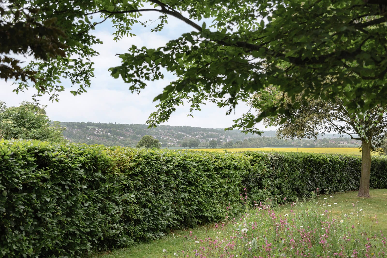
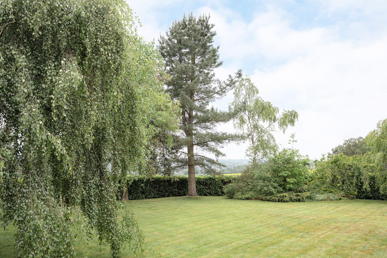
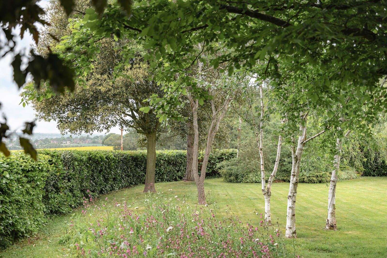
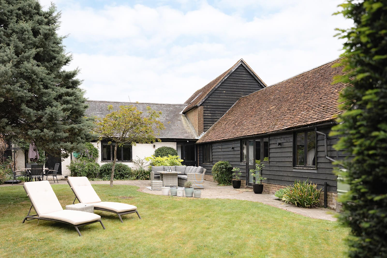
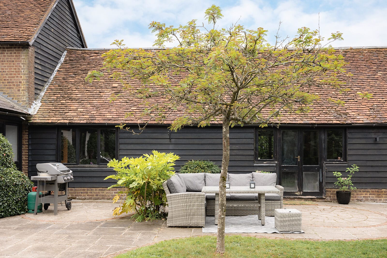
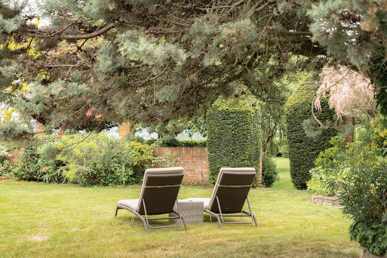
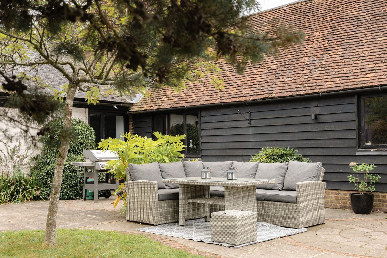
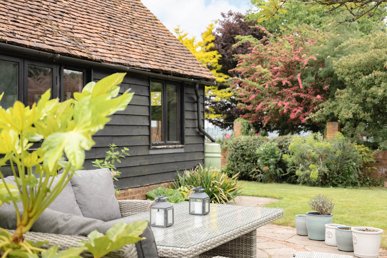
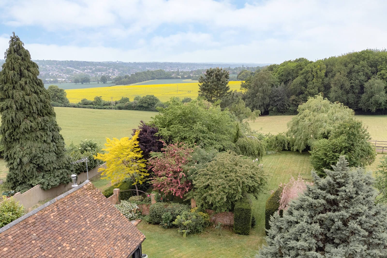
Rural roots,
redefined for modern living.
Housed within the bones of a 19th-century granary, this beautifully reimagined home sits within a quiet courtyard of sensitively restored Victorian farm buildings, where mellow brickwork and traditional weatherboarding lend an enduring sense of provenance. Positioned on the edge of Potten End, the setting is exceptional – rural yet not remote – offering sweeping countryside views and quick access to the independent shops, restaurants, and cafes of nearby Berkhamsted.
At its heart lies a magnificent open-plan space of some 700 sq ft, crowned by a vaulted ceiling rising over 13 feet. Original trusses, lovingly exposed, celebrate the building’s agricultural heritage, while natural light pours through triple-aspect windows. A contemporary woodburner anchors the space with sculptural elegance. The kitchen, crafted by Humphrey Munson, is a masterclass in timeless design: Shaker cabinetry in soft grey is paired with black granite worktops and a generous island offers informal dining for six.
Elsewhere, the accommodation is effortlessly versatile. Two of the four bedrooms are located on the ground floor. The principal suite is designed for privacy and calm, with views over the garden, a walk-through dressing room and a sleek en suite shower room. The fourth bedroom – with its own private entrance – lends itself perfectly to use as a guest suite, home office or additional reception room. The reception hall leads to a games room, study, utility and cloakroom, all offering a highly functional layout.
Upstairs, two further double bedrooms await, each with soaring 11ft vaulted ceilings. A contemporary family bathroom completes the upper floor.
Outside, the garden is a masterstroke in layered design. Clipped yews define the formal lawn, which gives way to a looser, more natural landscape with mature trees and uninterrupted views across open countryside. The total plot extends to approximately 0.3 acre, with the rear gardens stretching to around 170ft. To the front, there is parking for up to four cars, along with a boiler room and an oversized garage that also serves as a workshop; ideal for storage, projects, or creativity in motion.
This is a home rooted in its agricultural past but attuned to contemporary family living; where thoughtful detailing, expansive volumes and a constant connection to the landscape combine to create a place of quiet sophistication and enduring appeal.


Key features
Reimagined 19th-century granary
Expansive living spaces and vaulted ceilings
Bespoke Humphrey Munson kitchen with granite worktops and large island
Four double bedrooms, including a principal suite with dressing room and en suite
Flexible layout with study, games room, utility and cloakroom
Capacious main living space with exposed original trusses
Oversized garage/workshop and parking for up to four cars
Beautifully landscaped 0.3 acre plot
Glorious countryside views and layered garden design
Tranquil rural setting with easy access to Berkhamsted and direct trains to London


Hello I'm interested in Little Heath Lane
Complete the form below or get in touch on 01442 863000
