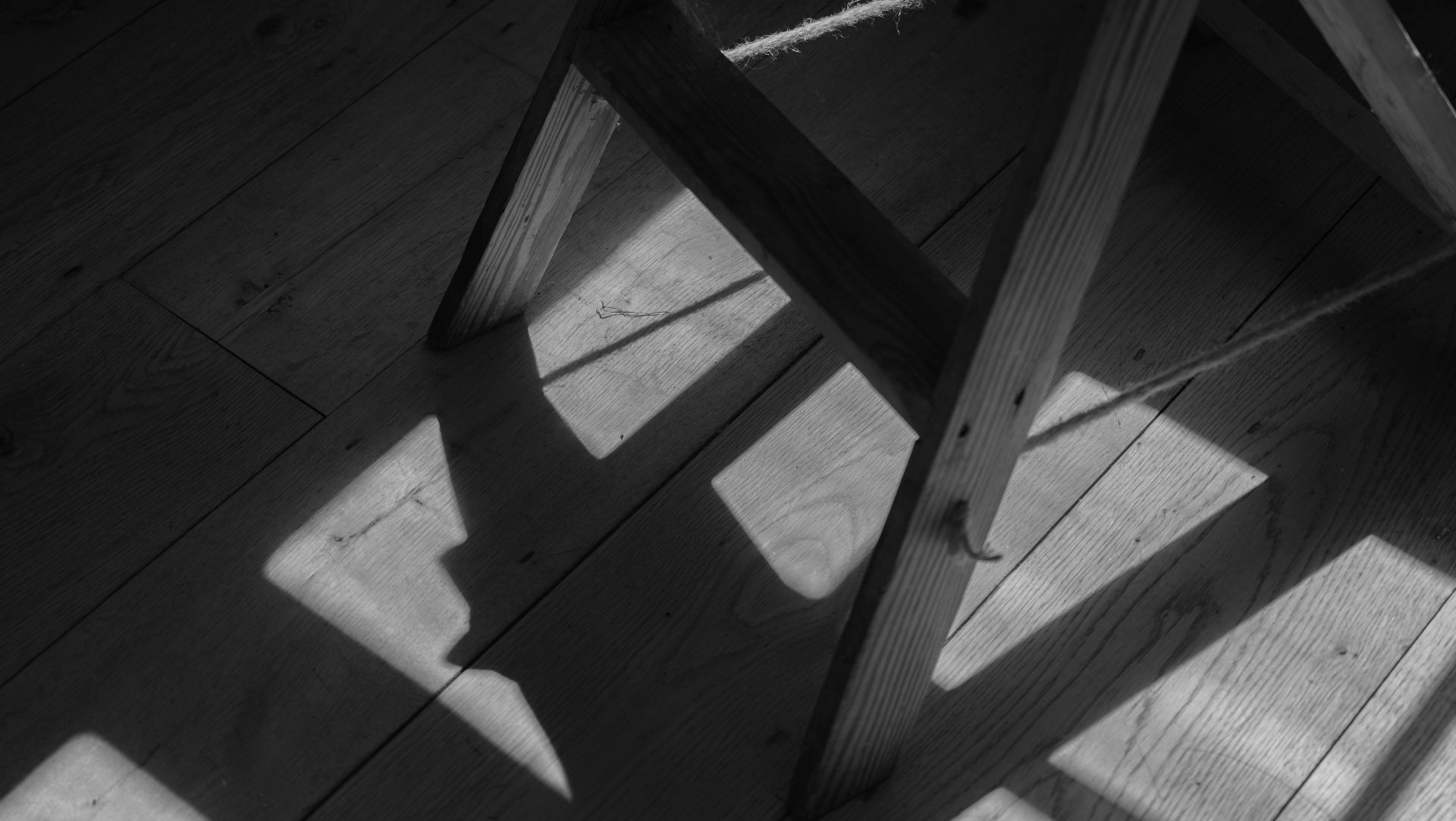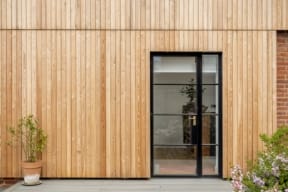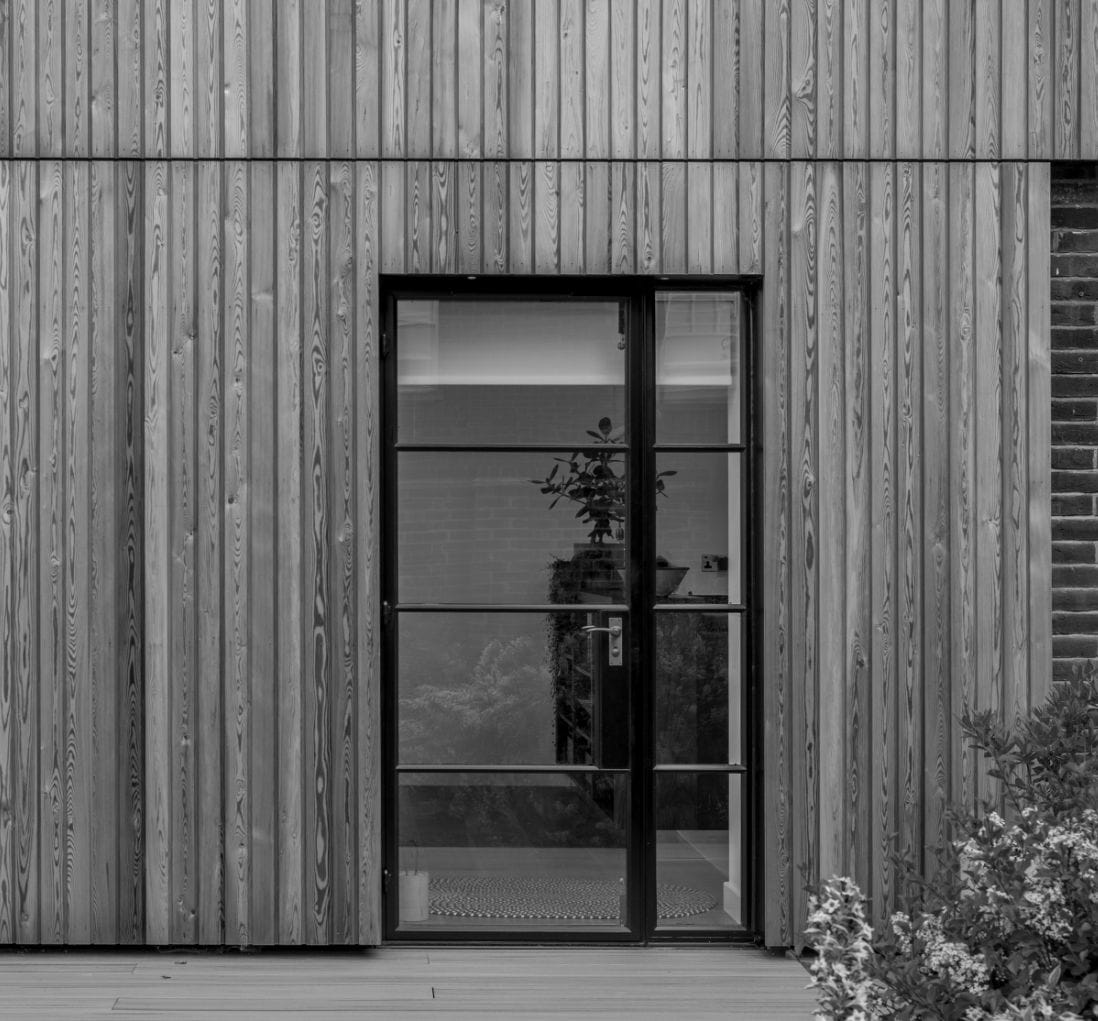Cobbetts Ride
Tring, Hertfordshire HP23

For Sale
Guide price | £1,475,000
4,258 sqft
0.4 acres
Freehold | EPC C | Council Tax H
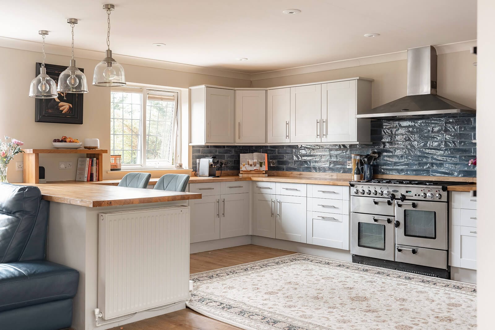
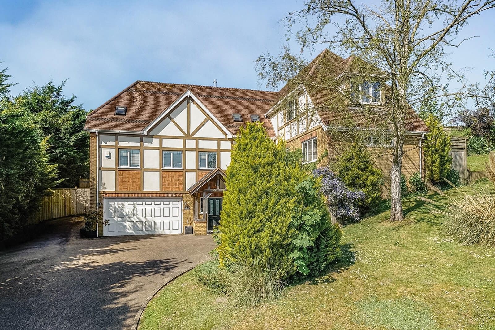

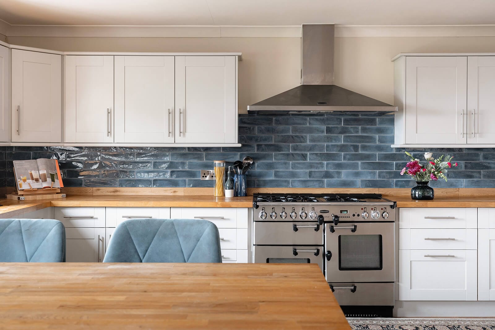

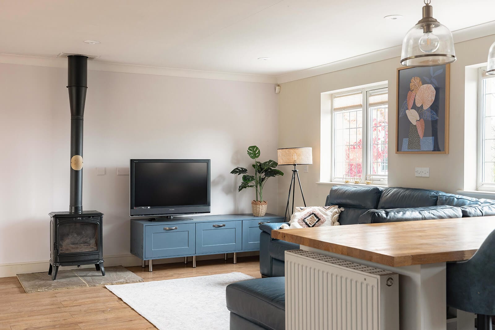
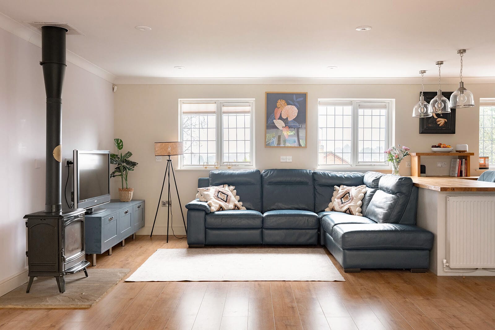
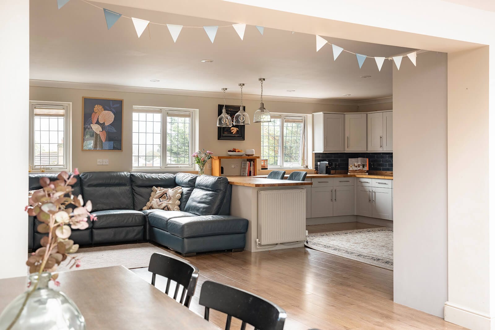

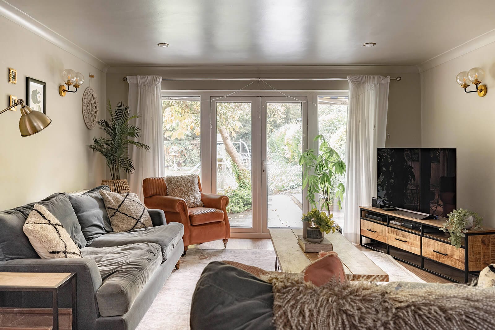
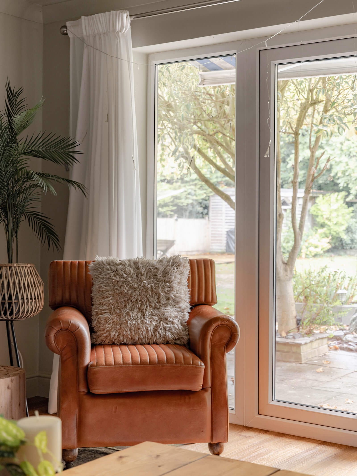
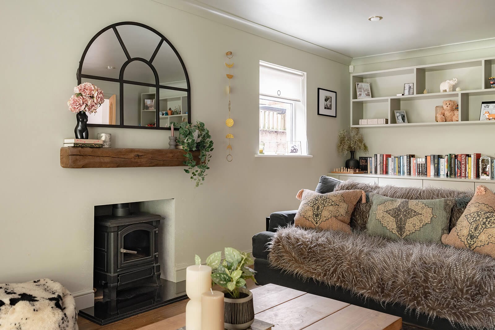
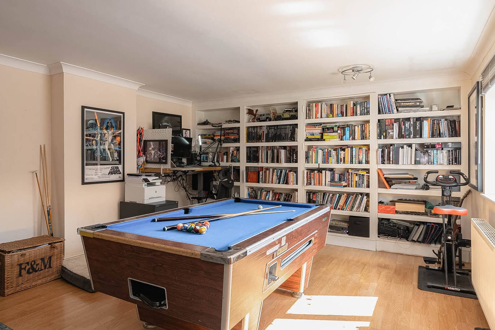
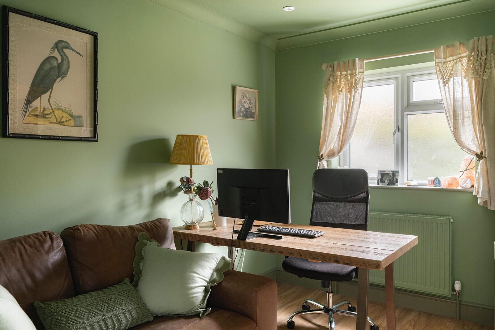
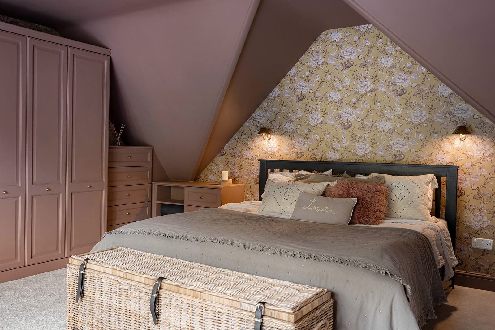
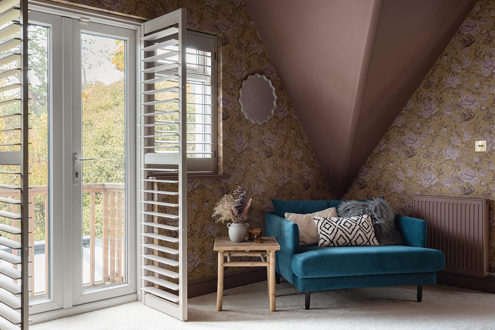
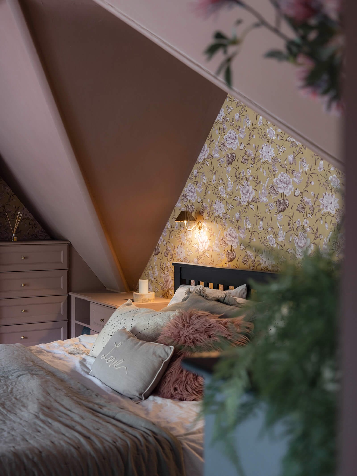
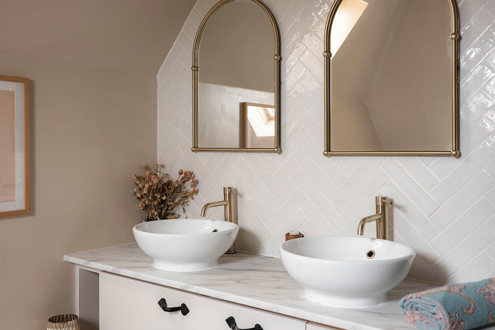
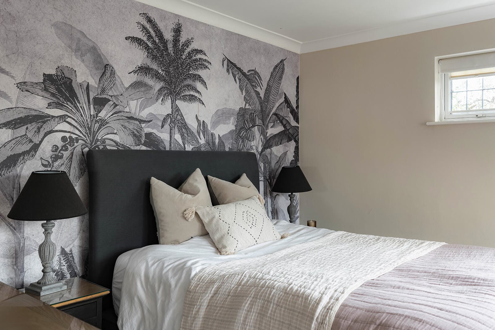
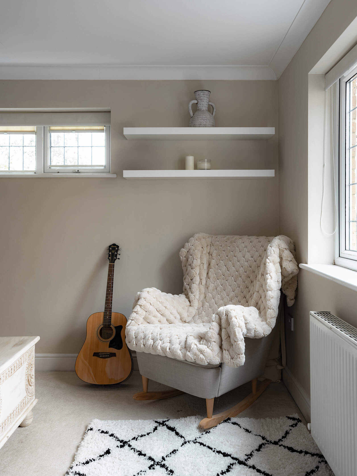
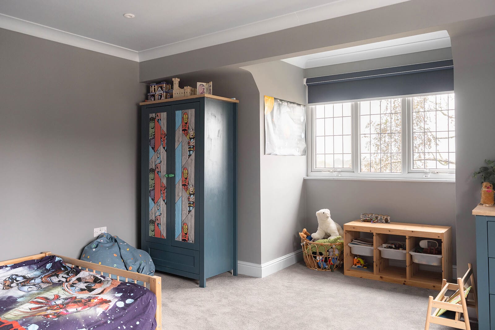
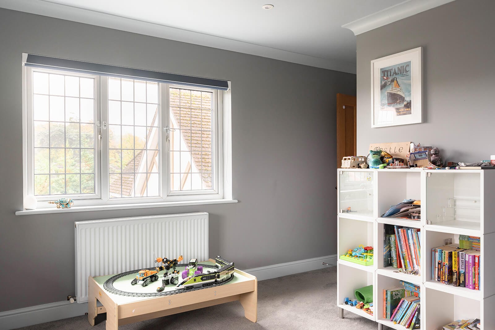
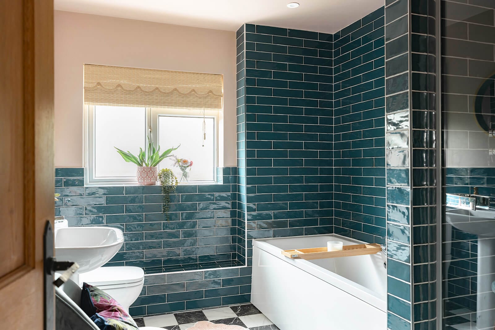
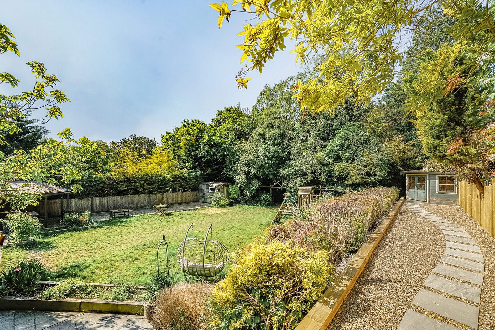
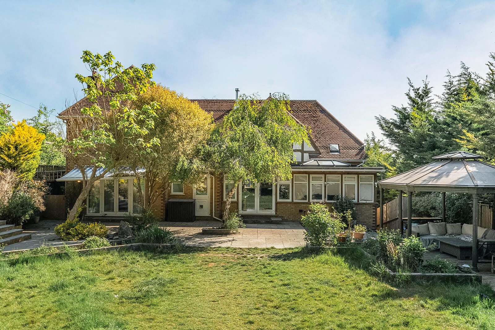
Designed for modern family life.
Set in a gently elevated position within walking distance of the town centre, Elderfield House is a substantial, architect-designed family home offering over 4,000 sq ft of versatile living space across three thoughtfully arranged levels.
Completed in the early 2000s, the house balances scale with functionality, presenting a series of well-connected spaces tailored to modern family life.
The entrance hall opens to the lower ground floor, currently configured as a games room, office and cloakroom, with direct access to the integral double garage. Exceptionally flexible, this level could readily be adapted to form a self-contained annexe – ideal for guests, independent teenagers or intergenerational households.
Stairs rise to the upper ground floor where the heart of the home unfolds: a generous open-plan kitchen, dining and family space which is both light-filled and expansive. The kitchen centres around a large breakfast bar and includes integrated appliances such as a double oven, fridge-freezer and dishwasher. A wood-burning stove in the dining area lends a warm, convivial atmosphere.
Across the hall, the main sitting room also features a wood-burning stove and opens onto the garden via French doors. A separate utility room, pantry, cloakroom and a guest bedroom with en suite complete the accommodation on this floor.
Up again, and the first floor houses five further bedrooms, including a beautifully appointed principal suite. Decorated in deep, rich tones, the principal bedroom opens onto a private balcony overlooking the rear gardens. The accompanying en suite features a freestanding bath and a walk-in wet room. Four additional bedrooms share a contemporary family bathroom.
Externally, the rear garden is private and enclosed and extends some 90ft, with mature planting, lawned areas and a raised terrace for outdoor dining. A timber summer house and productive vegetable garden with fruit trees sit to the rear. The gated driveway at the front provides parking for several cars and access to the integral double garage, alongside a further area of lawn. In all, the property enjoys a plot of approximately 0.4 acre.
Elderfield House is a home defined by its sense of space, flexibility and connection to its surroundings. Thoughtfully designed for modern family life, its considered layout allows for both openness and privacy, adapting with ease to changing needs. Quietly elevated yet well-situated, it offers a rare balance: substantial, practical and effortlessly liveable.

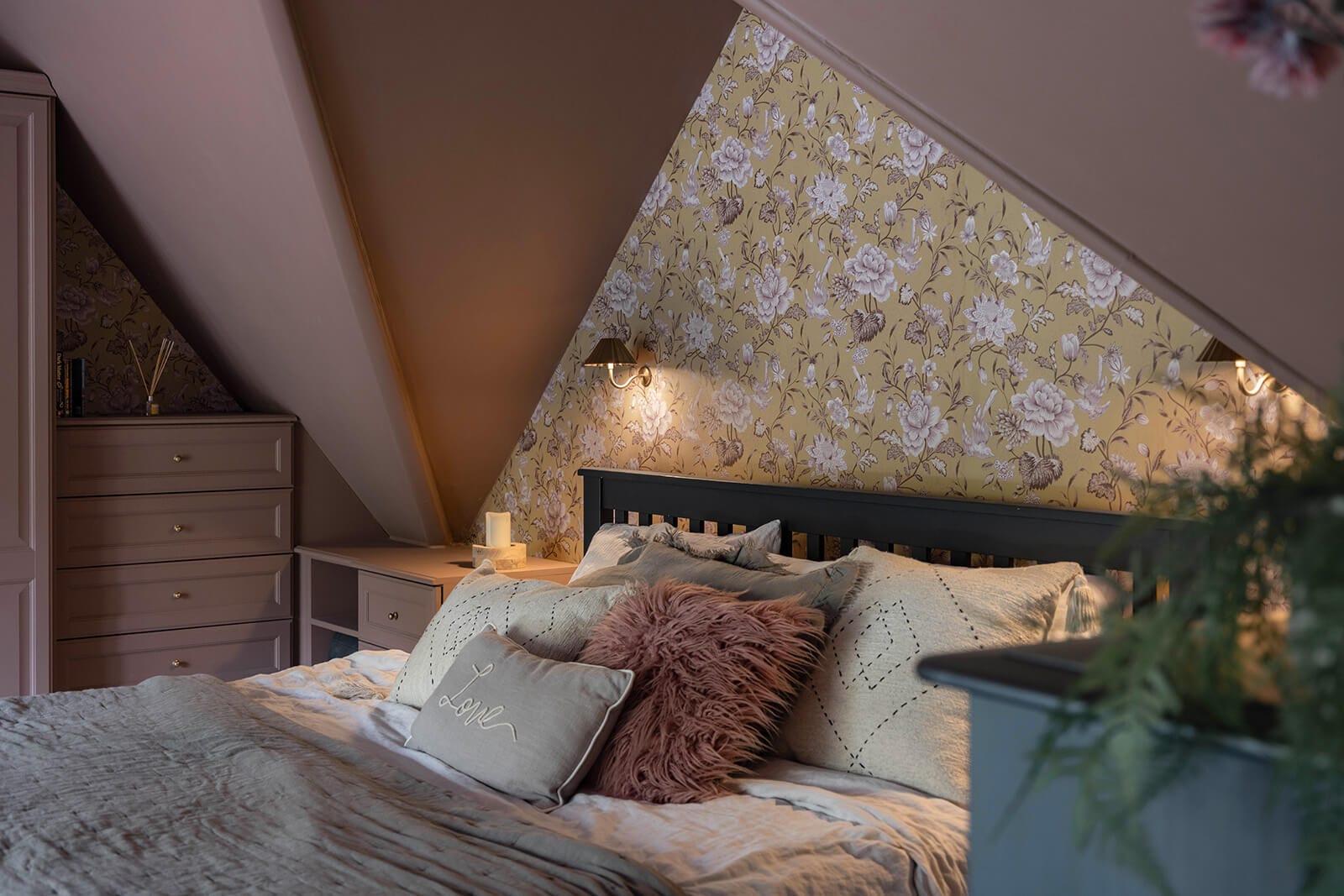
Key features
Over 4,000 sq ft of flexible living space across three levels
Elevated position, within walking distance of the town centre
Spacious open-plan kitchen, dining and family room with garden access
Six bedrooms, including guest suite and principal bedroom with private balcony
Versatile lower ground floor with potential for creating a self-contained annexe
Landscaped rear garden with decked terrace, summer house and vegetable garden
Gated driveway with ample parking and integral double garage
Contemporary bathrooms, including luxurious en suite with freestanding bath
Thoughtfully designed for modern family living and multi-generational flexibility
In all, a plot of approximately 0.4 acre


Hello I'm interested in Cobbetts Ride
Complete the form below or get in touch on 01442 820420
