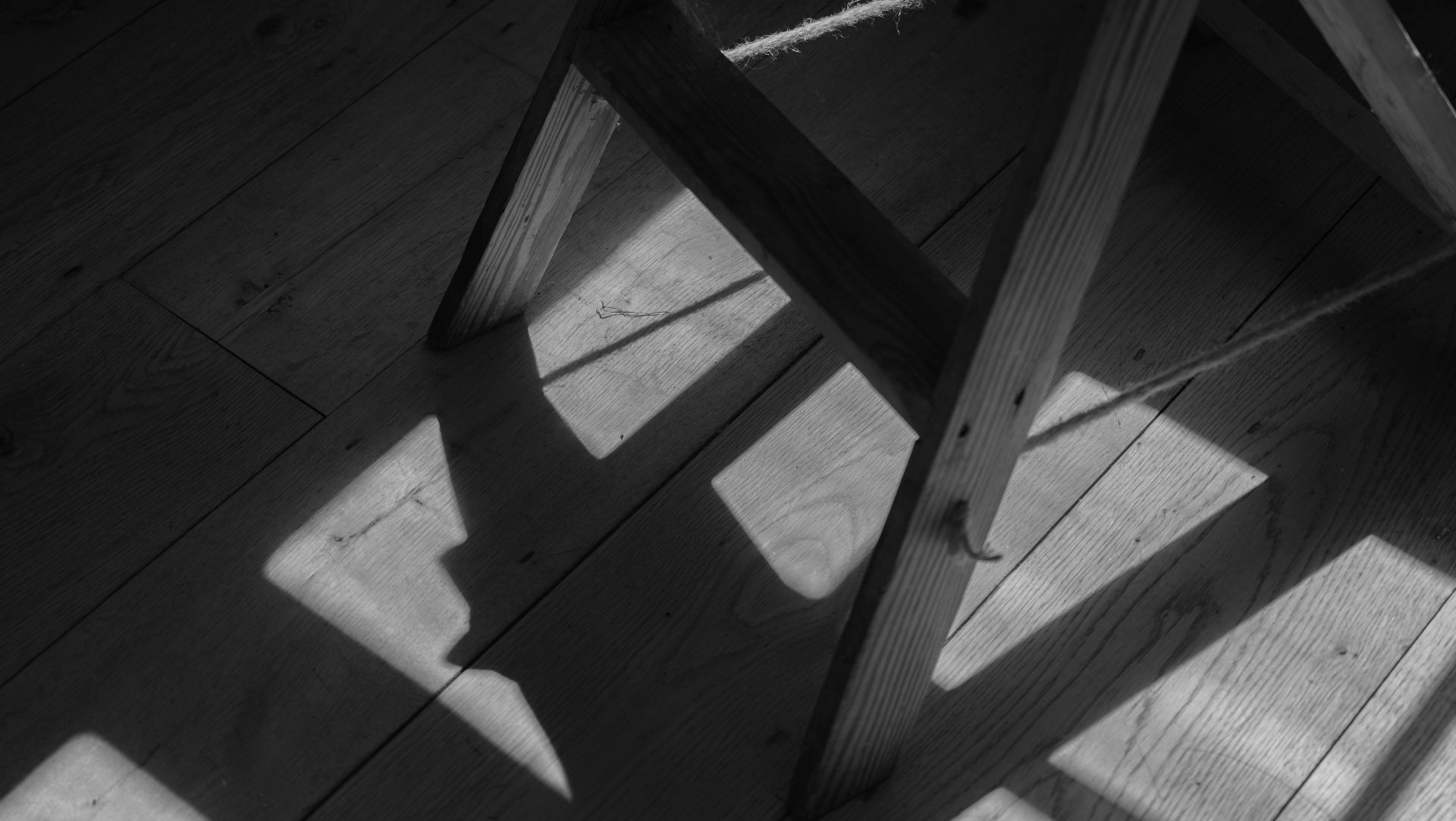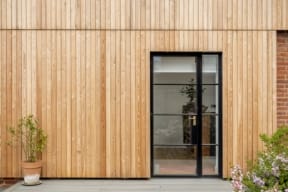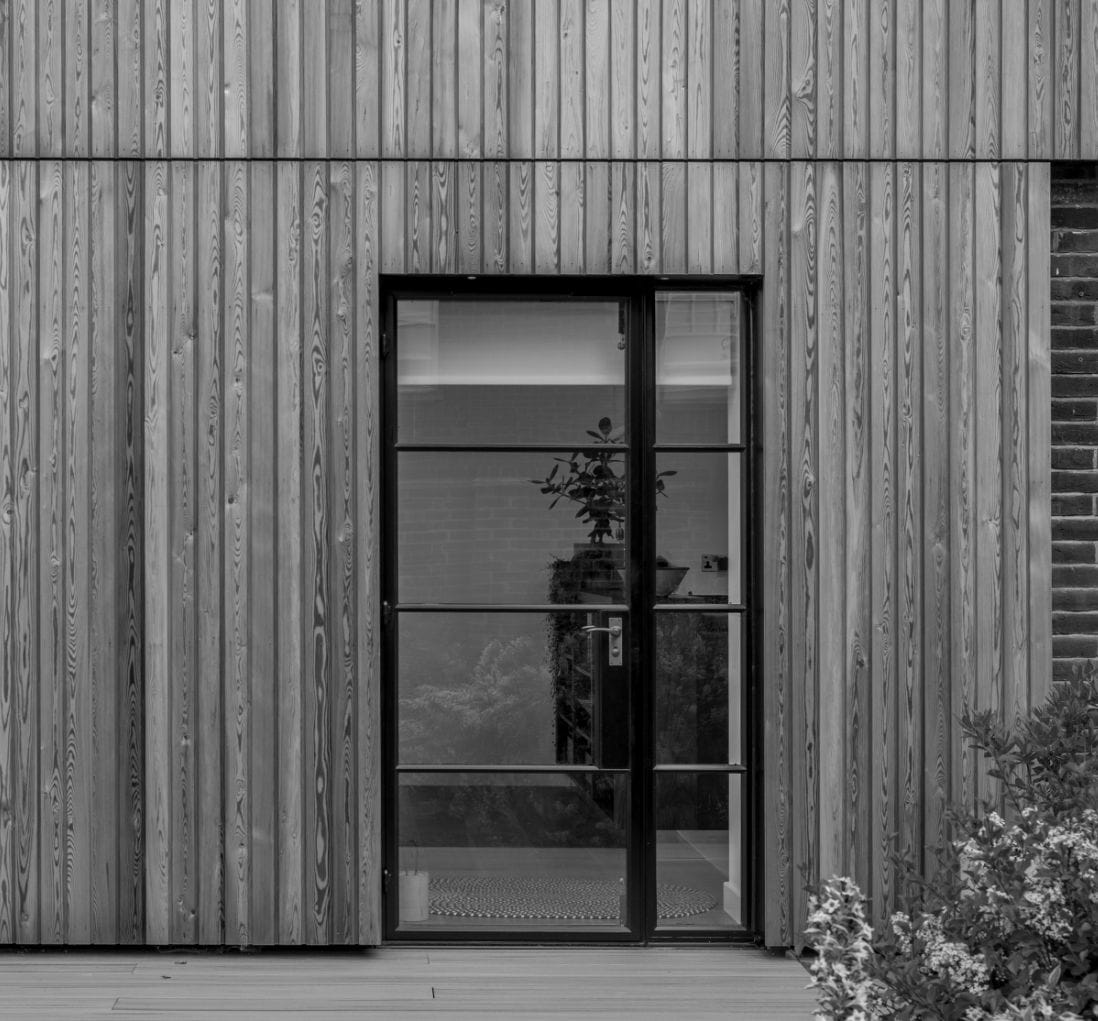Langdon Street
Tring, Hertfordshire HP23
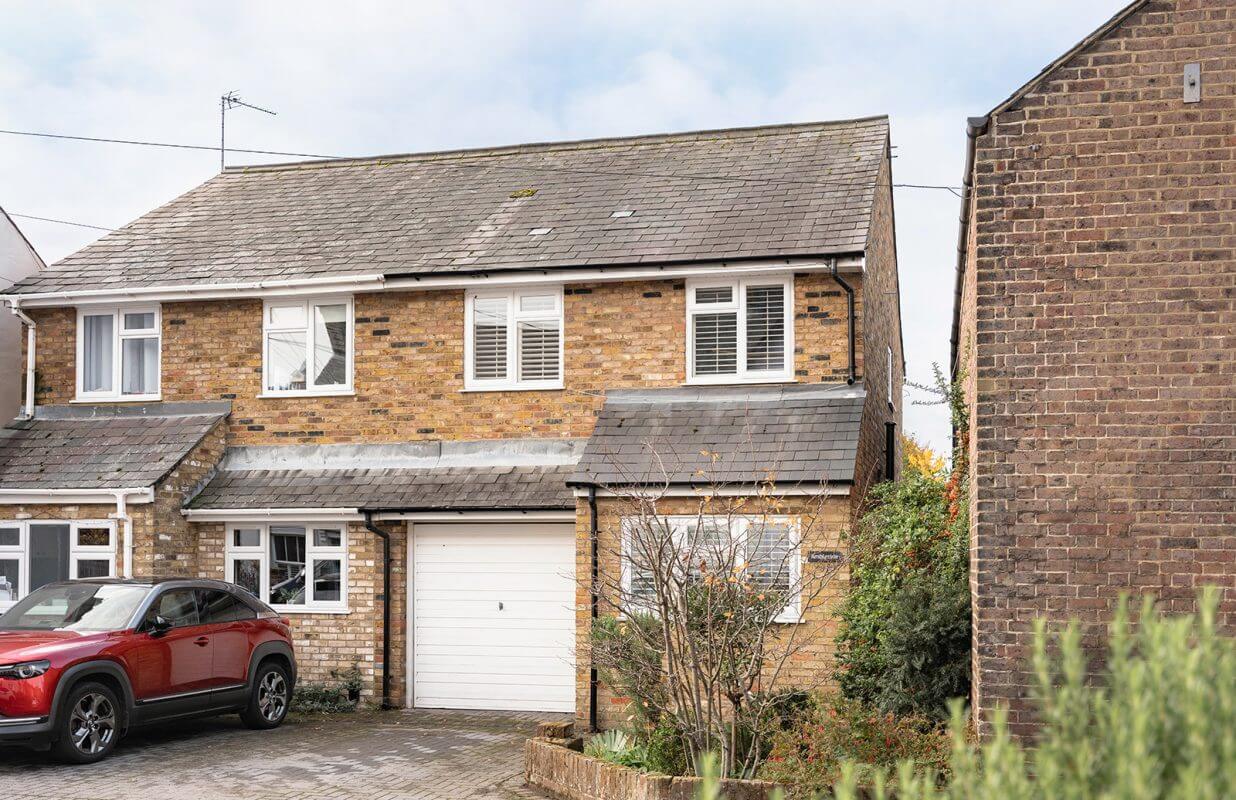
For Sale
Guide price | £650,000
1,020 sqft
Freehold | EPC D | Council Tax D
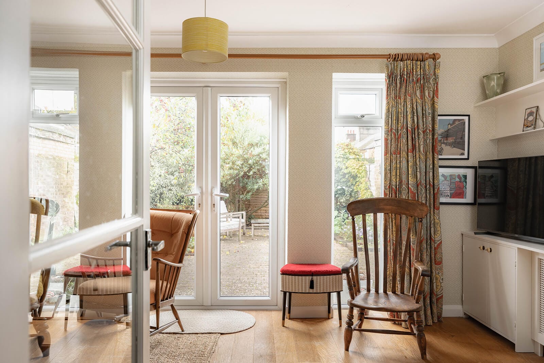
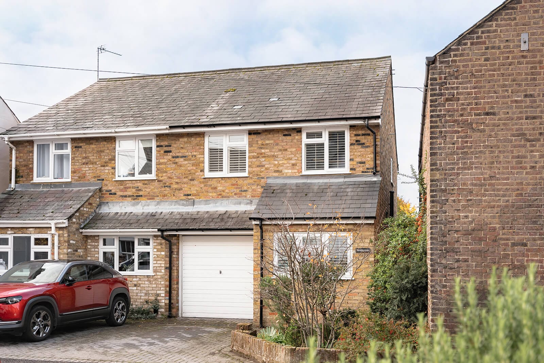
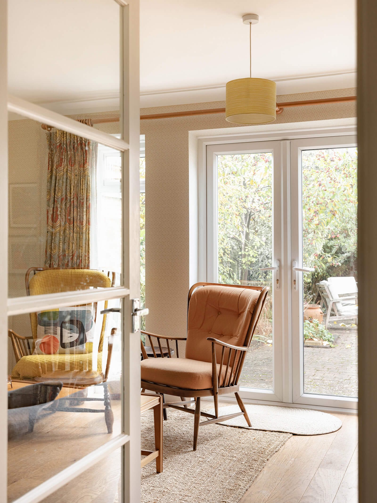
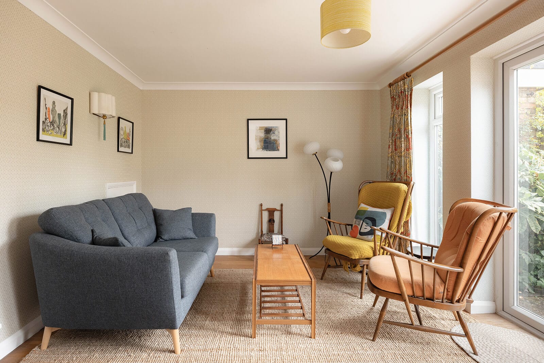
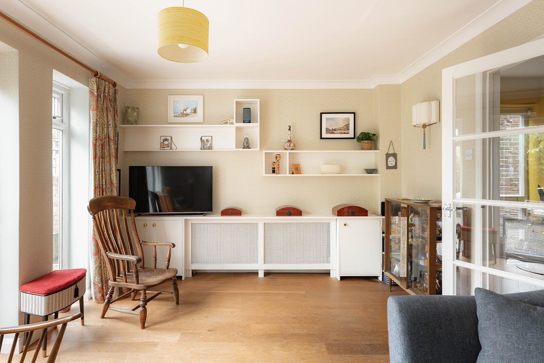

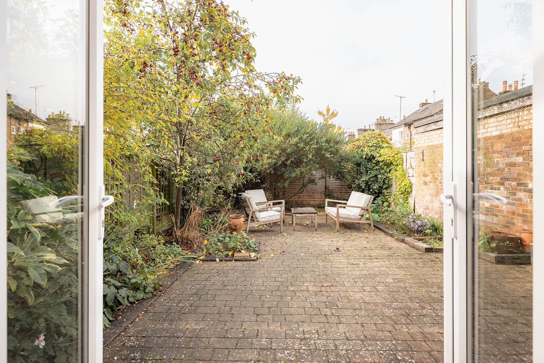
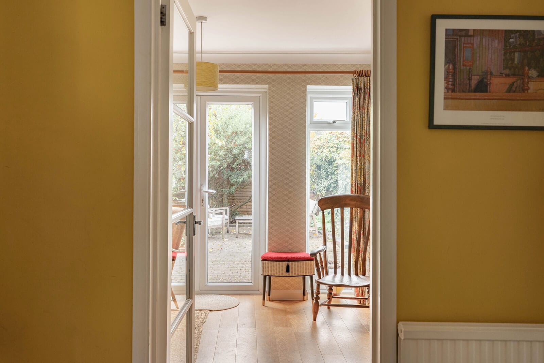
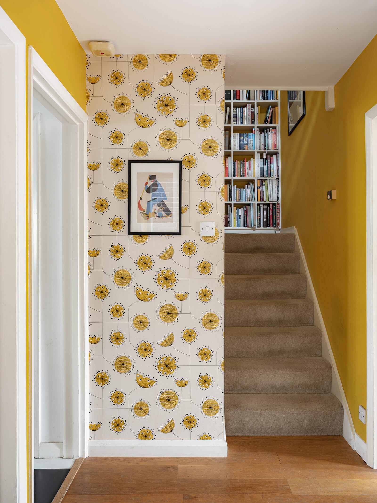
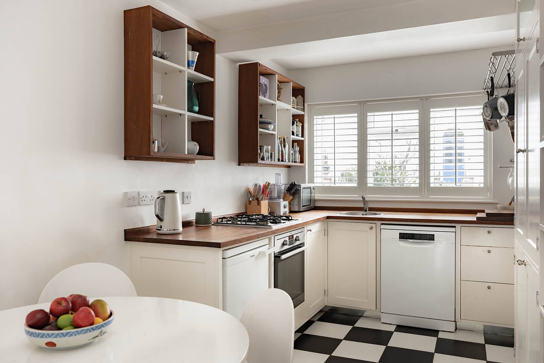
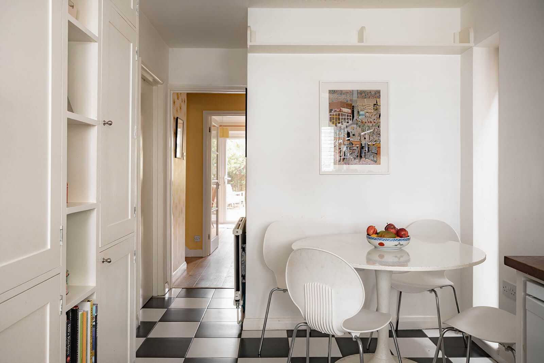
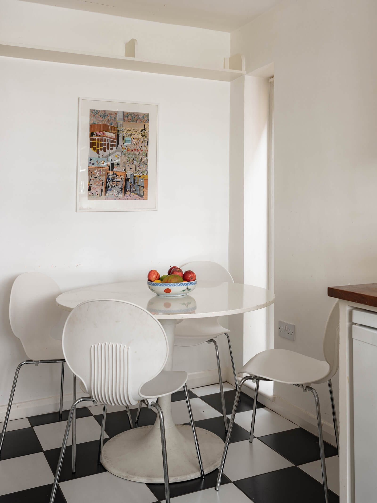
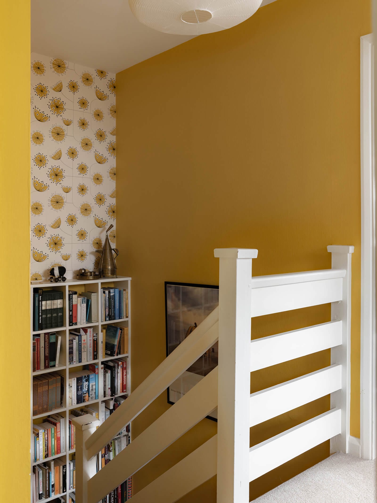
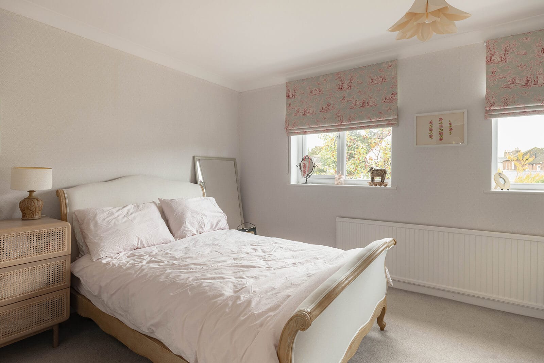
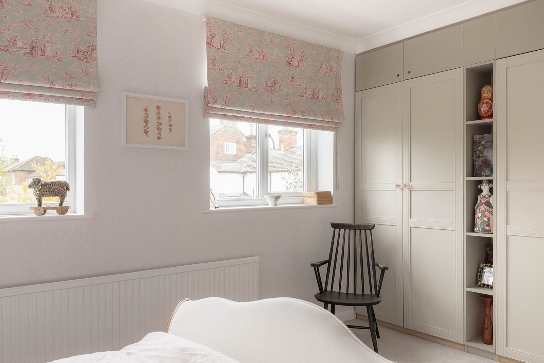
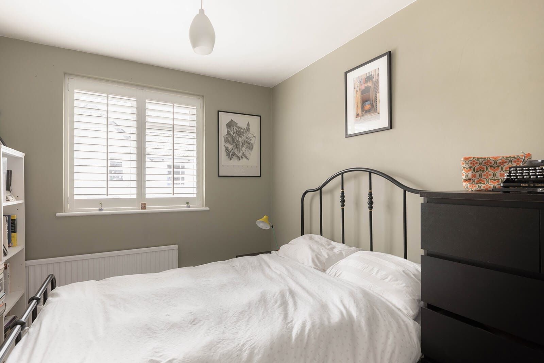
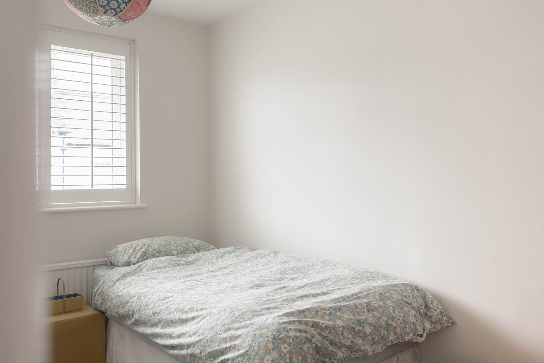
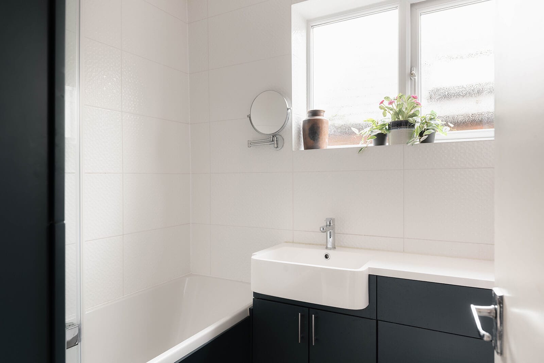
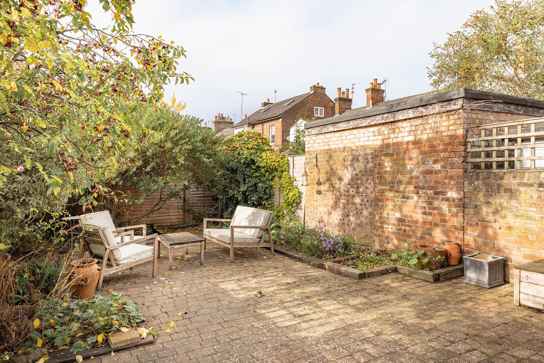
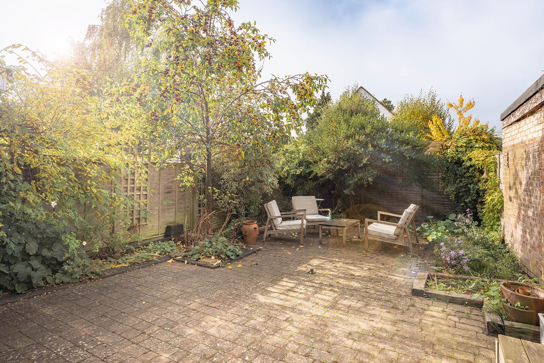
A home of today - framed by yesterday.
Amidst the heritage buildings of the town’s Conservation Area, just moments from the High Street, local schools and the natural expanse of Tring Park, this three bedroom semi-detached home is a rare find. One of a pair built in the early 1980s on the site of a former chapel, it quietly distinguishes itself on a street so heavily defined by Victorian architecture, offering the rare practicality of a private driveway and garage.
With understated mid-century influences, the house is generously proportioned and well-balanced in its layout. There is clear potential to reconfigure – by integrating the garage into the main living space, for example – as demonstrated by the neighbouring house (subject, of course, to obtaining the usual planning consents).
The entrance is discreetly tucked to the side of the house. Inside, the hallway leads to a bright, rear-facing sitting room – a generous space with built-in storage and full-height glazing, including French doors that open directly onto the garden. At the front, the kitchen and dining area overlooks the street, with traditionally styled cabinetry and ample space for a table. A ground floor cloakroom completes the plan.
Upstairs, three spacious double bedrooms are arranged around a central landing, all served by a well-appointed family bathroom. Each room benefits from generous glazing, drawing in soft natural light.
The rear garden is a private, cobbled space which is bordered by mature planting, including a striking Ceanothus that offers seasonal drama. With a westerly orientation, the garden is perfectly placed to catch the afternoon and evening sun. Gated side access leads to the front of the house, where the driveway provides parking and access to the garage.
Well-positioned and generously proportioned, with subtle mid-century design influences, this house offers more than mere functionality. Its spacious layout and capacity for adaptation present a compelling opportunity for those seeking to tailor a home to their own vision. Within a setting steeped in architectural heritage, it quietly stands apart. Modest in scale, unapologetically modern in character – and markedly practical.


Key features
Three bedroom semi-detached home
Located in the Conservation Area
Private driveway parking and garage
Subtle mid-century design influences throughout
Generous, adaptable layout with versatility and potential
Bright, rear-facing sitting room
Kitchen and dining room overlooking the front
Three spacious double bedrooms and modern family bathroom
Private westerly-facing garden with mature planting
Close to High Street, local schools and Tring Park


Hello I'm interested in Langdon Street
Complete the form below or get in touch on 01442 820420
